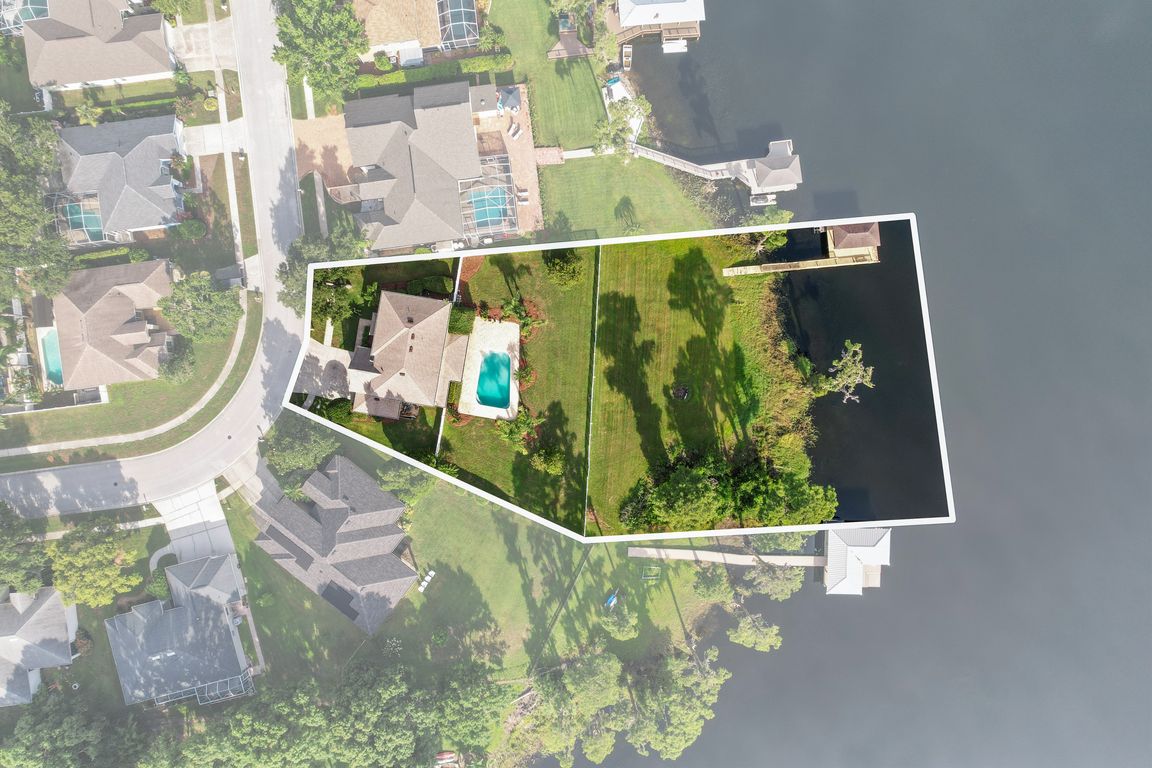
For sale
$1,495,000
5beds
3,088sqft
1300 Wyndham Lakes Dr, Odessa, FL 33556
5beds
3,088sqft
Single family residence
Built in 2001
1.26 Acres
3 Attached garage spaces
$484 price/sqft
$38 monthly HOA fee
What's special
Boat liftJet skisPrivate dockResort-style poolPremium finishesExpansive covered lanaiDedicated office
Set on a private 1.26-acre homesite with direct access to Lake Ann—a nearly 100-acre private, ski lake—this exceptional 5-bedroom, 3.5-bathroom estate offers the ultimate blend of luxury, comfort, and outdoors. Located in the desirable Wyndham Lakes community, this meticulously upgraded home features a private dock with boat lift & ski storage, ...
- 35 days
- on Zillow |
- 1,039 |
- 64 |
Source: Stellar MLS,MLS#: TB8403985 Originating MLS: Suncoast Tampa
Originating MLS: Suncoast Tampa
Travel times
Kitchen
Living Room
Primary Bedroom
Zillow last checked: 7 hours ago
Listing updated: July 19, 2025 at 11:12am
Listing Provided by:
Tyler Grisley, LLC 727-232-3850,
INSPIRED REALTY, LLC 727-503-7865
Source: Stellar MLS,MLS#: TB8403985 Originating MLS: Suncoast Tampa
Originating MLS: Suncoast Tampa

Facts & features
Interior
Bedrooms & bathrooms
- Bedrooms: 5
- Bathrooms: 4
- Full bathrooms: 3
- 1/2 bathrooms: 1
Rooms
- Room types: Bonus Room, Den/Library/Office, Family Room, Dining Room, Living Room
Primary bedroom
- Features: Dual Sinks, Walk-In Closet(s)
- Level: Second
- Area: 252 Square Feet
- Dimensions: 18x14
Bedroom 1
- Features: Built-in Closet
- Level: First
- Area: 143 Square Feet
- Dimensions: 11x13
Bedroom 2
- Features: Built-in Closet
- Level: Second
- Area: 132 Square Feet
- Dimensions: 11x12
Bedroom 3
- Features: Built-in Closet
- Level: Second
- Area: 110 Square Feet
- Dimensions: 11x10
Bedroom 4
- Features: Built-in Closet
- Level: Second
- Area: 121 Square Feet
- Dimensions: 11x11
Bedroom 5
- Features: Built-in Closet
- Level: Second
- Area: 132 Square Feet
- Dimensions: 12x11
Primary bathroom
- Features: Built-in Closet
- Level: Second
- Area: 198 Square Feet
- Dimensions: 11x18
Balcony porch lanai
- Level: First
- Area: 330 Square Feet
- Dimensions: 33x10
Dinette
- Level: First
- Area: 135 Square Feet
- Dimensions: 15x9
Dining room
- Level: First
- Area: 180 Square Feet
- Dimensions: 15x12
Family room
- Level: First
- Area: 399 Square Feet
- Dimensions: 21x19
Foyer
- Level: First
- Area: 60 Square Feet
- Dimensions: 5x12
Kitchen
- Features: Kitchen Island, Walk-In Closet(s)
- Level: First
- Area: 195 Square Feet
- Dimensions: 15x13
Laundry
- Level: Second
- Area: 40 Square Feet
- Dimensions: 5x8
Living room
- Features: Ceiling Fan(s)
- Level: First
- Area: 132 Square Feet
- Dimensions: 11x12
Heating
- Central
Cooling
- Central Air
Appliances
- Included: Cooktop, Dishwasher, Disposal, Dryer, Electric Water Heater, Microwave, Other, Range, Range Hood, Refrigerator, Washer
- Laundry: Inside, Laundry Room
Features
- Built-in Features, Ceiling Fan(s), Eating Space In Kitchen, Open Floorplan, Other, PrimaryBedroom Upstairs, Solid Surface Counters, Walk-In Closet(s)
- Flooring: Carpet, Engineered Hardwood, Other, Tile, Hardwood
- Doors: Outdoor Kitchen
- Windows: Double Pane Windows, Storm Window(s), Window Treatments, Hurricane Shutters/Windows
- Has fireplace: No
Interior area
- Total structure area: 3,088
- Total interior livable area: 3,088 sqft
Video & virtual tour
Property
Parking
- Total spaces: 3
- Parking features: Garage Door Opener, Oversized
- Attached garage spaces: 3
- Details: Garage Dimensions: 29X21
Features
- Levels: Two
- Stories: 2
- Patio & porch: Covered, Rear Porch
- Exterior features: Other, Outdoor Kitchen, Rain Gutters, Boat Slip
- Has private pool: Yes
- Pool features: In Ground, Other
- Fencing: Vinyl
- Has view: Yes
- View description: Pool, Trees/Woods, Water, Lake
- Has water view: Yes
- Water view: Water,Lake
- Waterfront features: Lake Front, Lake - Chain of Lakes, Lake Privileges, Lift, Lift - Covered, Skiing Allowed
- Body of water: LAKE ANN
Lot
- Size: 1.26 Acres
- Features: Oversized Lot, Sidewalk
- Residential vegetation: Trees/Landscaped
Details
- Additional structures: Other, Outdoor Kitchen
- Parcel number: 3426170070000000440
- Zoning: PUD
- Special conditions: None
Construction
Type & style
- Home type: SingleFamily
- Property subtype: Single Family Residence
Materials
- Block, Stucco
- Foundation: Slab
- Roof: Shingle
Condition
- New construction: No
- Year built: 2001
Utilities & green energy
- Sewer: Public Sewer
- Water: Public
- Utilities for property: Electricity Connected, Sewer Connected, Water Connected
Community & HOA
Community
- Features: Deed Restrictions, Park, Sidewalks
- Security: Security Fencing/Lighting/Alarms, Security System, Smoke Detector(s)
- Subdivision: WYNDHAM LAKES PH 04
HOA
- Has HOA: Yes
- Amenities included: Park
- HOA fee: $38 monthly
- HOA name: Green Acre-Kevin Krueger
- HOA phone: 813-936-4118
- Pet fee: $0 monthly
Location
- Region: Odessa
Financial & listing details
- Price per square foot: $484/sqft
- Tax assessed value: $916,404
- Annual tax amount: $6,044
- Date on market: 7/9/2025
- Listing terms: Cash,Conventional,FHA,VA Loan
- Ownership: Fee Simple
- Total actual rent: 0
- Electric utility on property: Yes
- Road surface type: Paved