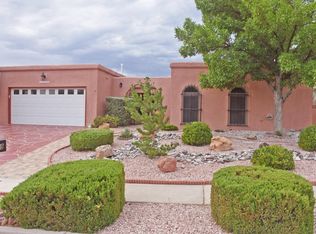Sold on 02/28/23
Price Unknown
13001 Bear Dancer Trl NE, Albuquerque, NM 87112
4beds
2,278sqft
Single Family Residence
Built in 1978
10,454.4 Square Feet Lot
$515,200 Zestimate®
$--/sqft
$2,582 Estimated rent
Home value
$515,200
$489,000 - $546,000
$2,582/mo
Zestimate® history
Loading...
Owner options
Explore your selling options
What's special
Fabulous FOOTHILLS home snuggled at the base of the Sandias on a wonderful corner lot. This single level 4 bedroom has so much to offer. Two living areas and pretty kitchen that opens to the family room with a beautiful kiva fireplace. Utility room has space for an extra refrigerator or freezer, and nice pantry. Large primary bedroom with an updated bathroom. Good sized secondary bedrooms. 2 car garage. The beautiful backyard is complete with a solar powered pergola to entertain and enjoy the VIEWS. Newer stucco, exterior paint and gutters ('20), laminate + tile flooring ('19). Just to name a few. Close proximity to KAFB, Sandia Labs, Open Space, Hiking/Biking Trails and park. This is a VERY NICE HOME!
Zillow last checked: 8 hours ago
Listing updated: September 09, 2024 at 08:54am
Listed by:
Greg A. Lobberegt 505-269-4734,
Coldwell Banker Legacy
Bought with:
Myra C Herrmann, 38282
Keller Williams Realty
Source: SWMLS,MLS#: 1028790
Facts & features
Interior
Bedrooms & bathrooms
- Bedrooms: 4
- Bathrooms: 2
- Full bathrooms: 2
Primary bedroom
- Level: Main
- Area: 291.1
- Dimensions: 14.2 x 20.5
Bedroom 2
- Level: Main
- Area: 141.44
- Dimensions: 10.4 x 13.6
Bedroom 3
- Level: Main
- Area: 149.1
- Dimensions: 14.2 x 10.5
Bedroom 4
- Level: Main
- Area: 117.7
- Dimensions: 10.7 x 11
Dining room
- Level: Main
- Area: 112.27
- Dimensions: 10.9 x 10.3
Family room
- Level: Main
- Area: 340.28
- Dimensions: 18.1 x 18.8
Kitchen
- Level: Main
- Area: 128.52
- Dimensions: 10.8 x 11.9
Living room
- Level: Main
- Area: 177.5
- Dimensions: 14.2 x 12.5
Heating
- Central, Forced Air, Natural Gas
Cooling
- Evaporative Cooling
Appliances
- Included: Dishwasher, Free-Standing Gas Range, Disposal, Microwave
- Laundry: Washer Hookup, Dryer Hookup, ElectricDryer Hookup
Features
- Breakfast Area, Ceiling Fan(s), Dual Sinks, High Ceilings, Jetted Tub, Living/Dining Room, Multiple Living Areas, Main Level Primary, Pantry, Separate Shower, Walk-In Closet(s)
- Flooring: Carpet, Tile, Vinyl
- Windows: Double Pane Windows, Insulated Windows, Metal
- Has basement: No
- Number of fireplaces: 1
- Fireplace features: Gas Log
Interior area
- Total structure area: 2,278
- Total interior livable area: 2,278 sqft
Property
Parking
- Total spaces: 2
- Parking features: Garage
- Garage spaces: 2
Features
- Levels: One
- Stories: 1
- Patio & porch: Covered, Open, Patio
- Exterior features: Sprinkler/Irrigation
- Has view: Yes
Lot
- Size: 10,454 sqft
- Features: Corner Lot, Lawn, Sprinklers Automatic, Trees, Views
Details
- Parcel number: 102305909722331001
- Zoning description: R-1
Construction
Type & style
- Home type: SingleFamily
- Property subtype: Single Family Residence
Materials
- Brick Veneer, Frame, Stucco
- Roof: Pitched
Condition
- Resale
- New construction: No
- Year built: 1978
Details
- Builder name: Tiffany
Utilities & green energy
- Electric: None
- Sewer: Public Sewer
- Water: Public
- Utilities for property: Electricity Connected, Natural Gas Connected, Sewer Connected, Water Connected
Green energy
- Water conservation: Water-Smart Landscaping
Community & neighborhood
Location
- Region: Albuquerque
Other
Other facts
- Listing terms: Cash,Conventional,FHA,VA Loan
Price history
| Date | Event | Price |
|---|---|---|
| 2/28/2023 | Sold | -- |
Source: | ||
| 1/31/2023 | Pending sale | $450,000$198/sqft |
Source: | ||
| 1/28/2023 | Listed for sale | $450,000$198/sqft |
Source: | ||
Public tax history
| Year | Property taxes | Tax assessment |
|---|---|---|
| 2024 | $5,906 +41.6% | $141,986 +42.5% |
| 2023 | $4,172 +3.5% | $99,639 +3% |
| 2022 | $4,030 +3.5% | $96,738 +3% |
Find assessor info on the county website
Neighborhood: Kachina Hills
Nearby schools
GreatSchools rating
- 10/10Onate Elementary SchoolGrades: PK-5Distance: 0.6 mi
- 5/10Eldorado High SchoolGrades: PK-12Distance: 1.8 mi
- 4/10Jackson Middle SchoolGrades: 6-8Distance: 1.9 mi
Schools provided by the listing agent
- Elementary: Onate (y)
- Middle: Jackson
- High: Eldorado
Source: SWMLS. This data may not be complete. We recommend contacting the local school district to confirm school assignments for this home.
Get a cash offer in 3 minutes
Find out how much your home could sell for in as little as 3 minutes with a no-obligation cash offer.
Estimated market value
$515,200
Get a cash offer in 3 minutes
Find out how much your home could sell for in as little as 3 minutes with a no-obligation cash offer.
Estimated market value
$515,200
