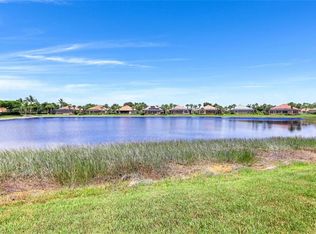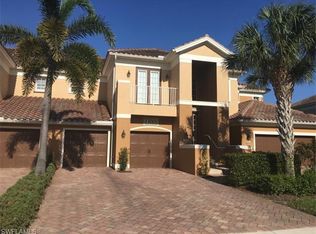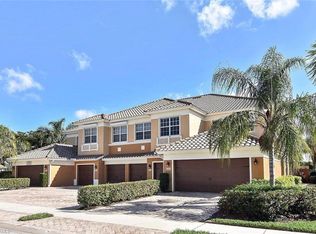Largest 1st Floor Coach Home in The Plantation! Enjoy the Morning Sun. Former Centex Model w/over $75,000 upgrades! 3 Bedrooms, 2 1/2 Baths, 2 Car Garage. Great Room has tile on diagonal & Sliding Doors to Lanai. Formal Dining Room w/Tray Ceiling, Elegant Chandelier, & decorative tile pattern. Lovely Kitchen has Granite Countertops, Tile Backsplash, Beautiful Wood Cabinets, & Stainless Steel Appliances. Tray ceilings in Master bedroom, bathroom, & foyer. Kinetico Water System. Huge Master Bedroom with tray ceiling & Large Windows. Master Bathroom has Granite Counters, Double Sinks, Soaking Tub, & Separate Shower w/Glass Doors. All Tile floors on the Diagonal. Carpet in Bedrooms; Wood floor in Den. Your Guests will Love the Bedroom & Private Bathroom. Den/3rd Bedroom has Wood Floors & French Doors. Large Screened Lanai w/Lake View. Electric hurricane shutters. GOLF MEMBERSHIP IS AVAILABLE, Not Required. Surround Sound in every room. The Plantation Somerset has a Resort Style Pool & Spa, 6 Har-Tru Tennis Courts, PickleBall Courts, Fitness Center & Sauna. Located near Boston Red Sox & Minnesota Twins Stadiums. Close to I-75 & shopping malls. Quick access to SWF Int Airport.
This property is off market, which means it's not currently listed for sale or rent on Zillow. This may be different from what's available on other websites or public sources.



