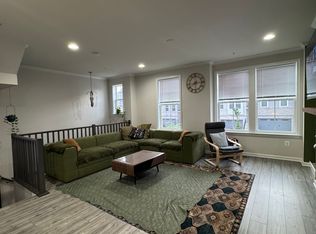Welcome to this charming and spacious villa townhouse located in the highly sought-after Cameron Grove 55+ Active Adult Community in Upper Marlboro, MD. Offering the perfect blend of style, comfort, and convenience, this beautifully maintained home will be ready for occupancy the first week in October. Inside, you'll find 3 bedrooms and 3 full bathrooms spread across an open and airy floor plan with soaring ceilings and abundant natural light. The main level features fresh paint, brand new carpet, and updated appliances, making it truly move-in ready. The Primary Suite offers an ensuite bathroom and a large walk-in closet for your convenience. A versatile loft provides extra space for guests, a home office, or a cozy lounge area. The attached garage adds to the ease of living. As a Cameron Grove resident, you'll enjoy an active, resort-style lifestyle with access to the Resort Center, featuring a fitness center, sauna, indoor and outdoor swimming pools, a movie theater, tennis and pickleball courts, walking paths, and more. This ideal location keeps you close to everything Costco, Wegmans, Giant, restaurants, shopping, and entertainment are just minutes away. Easy access to major highways makes for a quick drive to Washington, DC, Annapolis, and National Harbor. Don't miss this rare opportunity to rent a spacious, updated home in one of Prince George's County's premier 55+ communities. The primary leaseholder must be a minimum of 55 years of age. Additional occupants are permitted, provided they are between the ages of 18 and 40.
House for rent
$3,300/mo
13002 Cannon Pl, Upper Marlboro, MD 20774
3beds
2,100sqft
Price may not include required fees and charges.
Singlefamily
Available Wed Oct 1 2025
Cats, small dogs OK
Central air, electric
-- Laundry
1 Attached garage space parking
Natural gas, forced air, fireplace
What's special
Versatile loftLarge walk-in closetAttached garageFresh paintSoaring ceilingsAbundant natural lightUpdated appliances
- 10 days
- on Zillow |
- -- |
- -- |
Travel times
Looking to buy when your lease ends?
Consider a first-time homebuyer savings account designed to grow your down payment with up to a 6% match & 4.15% APY.
Facts & features
Interior
Bedrooms & bathrooms
- Bedrooms: 3
- Bathrooms: 3
- Full bathrooms: 3
Heating
- Natural Gas, Forced Air, Fireplace
Cooling
- Central Air, Electric
Features
- 9'+ Ceilings, Walk In Closet
- Flooring: Carpet
- Has fireplace: Yes
Interior area
- Total interior livable area: 2,100 sqft
Property
Parking
- Total spaces: 1
- Parking features: Attached, Covered
- Has attached garage: Yes
- Details: Contact manager
Features
- Exterior features: 84" Garage Door, 9'+ Ceilings, Attached Garage, Clubhouse, Community, Electric Water Heater, Front Street Management, Garage Faces Front, Heating system: 90% Forced Air, Heating: Gas, Pool - Outdoor, Roof Type: Shake Shingle, Walk In Closet
- Has private pool: Yes
Details
- Parcel number: 073579364
Construction
Type & style
- Home type: SingleFamily
- Property subtype: SingleFamily
Materials
- Roof: Shake Shingle
Condition
- Year built: 2006
Community & HOA
Community
- Features: Clubhouse
- Senior community: Yes
HOA
- Amenities included: Pool
Location
- Region: Upper Marlboro
Financial & listing details
- Lease term: Contact For Details
Price history
| Date | Event | Price |
|---|---|---|
| 8/14/2025 | Listed for rent | $3,300$2/sqft |
Source: Bright MLS #MDPG2163418 | ||
| 8/9/2024 | Sold | $480,000-6.8%$229/sqft |
Source: | ||
| 6/25/2024 | Contingent | $515,000$245/sqft |
Source: | ||
| 6/15/2024 | Listed for sale | $515,000+20.6%$245/sqft |
Source: | ||
| 7/19/2007 | Sold | $427,000$203/sqft |
Source: Public Record | ||
![[object Object]](https://photos.zillowstatic.com/fp/351639d7f2ae46af14498a75fd097790-p_i.jpg)
