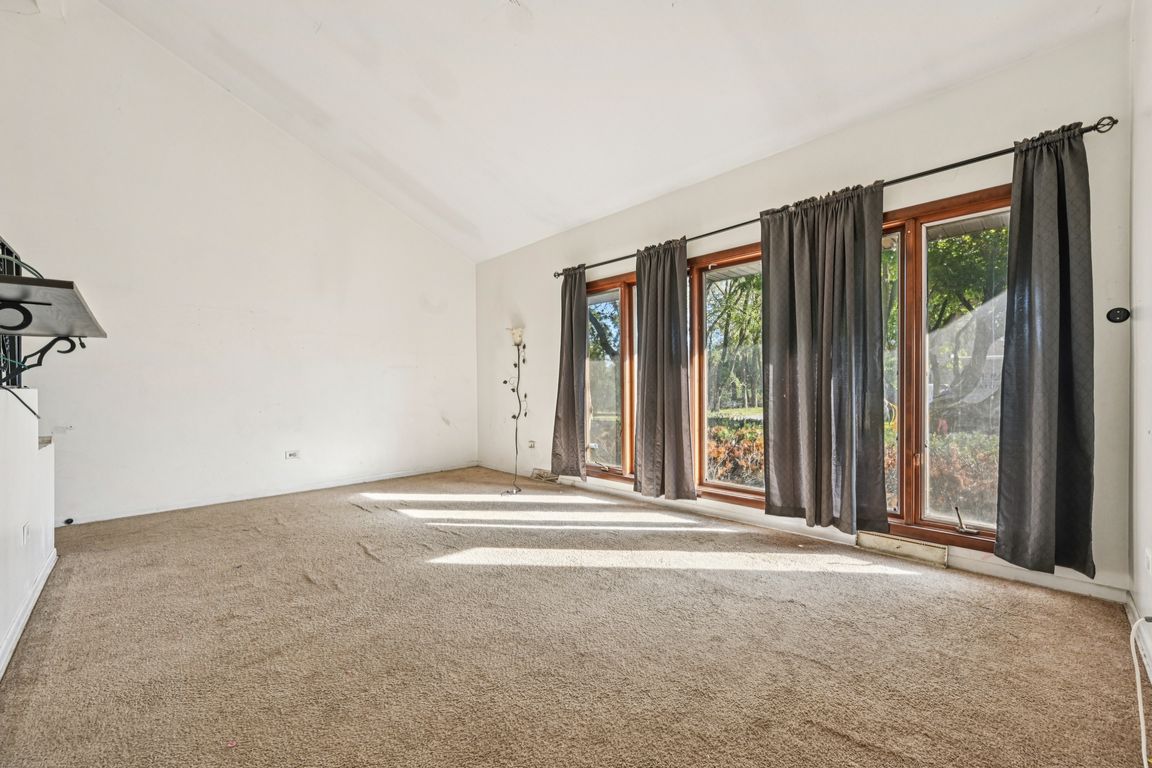
New
$200,000
3beds
1,280sqft
13002 S Brandon Ave, Chicago, IL 60633
3beds
1,280sqft
Single family residence
Built in 1968
3,920 sqft
2 Garage spaces
$156 price/sqft
What's special
Fenced-in backyardLarge bedroomsFamily roomCorner lotEat-in kitchen
Spacious 3-Bed/1.5-Bth home ready for new owners. This home sits on a large corner lot in a quiet neighborhood. It features a spacious living room, family room, an eat-in kitchen and a half bath on the main level. On the second floor, you'll find three large bedrooms and a full bath. ...
- 1 day |
- 475 |
- 21 |
Source: MRED as distributed by MLS GRID,MLS#: 12501992
Travel times
Family Room
Kitchen
Living Room
Zillow last checked: 7 hours ago
Listing updated: October 30, 2025 at 10:16am
Listing courtesy of:
Cesar Juarez (224)699-5002,
Redfin Corporation
Source: MRED as distributed by MLS GRID,MLS#: 12501992
Facts & features
Interior
Bedrooms & bathrooms
- Bedrooms: 3
- Bathrooms: 2
- Full bathrooms: 1
- 1/2 bathrooms: 1
Rooms
- Room types: No additional rooms
Primary bedroom
- Features: Flooring (Carpet)
- Level: Second
- Area: 150 Square Feet
- Dimensions: 15X10
Bedroom 2
- Features: Flooring (Carpet)
- Level: Second
- Area: 110 Square Feet
- Dimensions: 11X10
Bedroom 3
- Features: Flooring (Carpet)
- Level: Second
- Area: 100 Square Feet
- Dimensions: 10X10
Dining room
- Features: Flooring (Wood Laminate)
- Level: Main
- Dimensions: COMBO
Family room
- Features: Flooring (Carpet)
- Level: Main
- Area: 228 Square Feet
- Dimensions: 19X12
Kitchen
- Features: Flooring (Wood Laminate)
- Level: Main
- Area: 126 Square Feet
- Dimensions: 14X9
Laundry
- Features: Flooring (Other)
- Level: Basement
- Area: 589 Square Feet
- Dimensions: 31X19
Living room
- Features: Flooring (Carpet)
- Level: Main
- Area: 304 Square Feet
- Dimensions: 19X16
Heating
- Natural Gas, Forced Air
Cooling
- Central Air
Appliances
- Included: Range, Microwave, Refrigerator, Washer, Dryer
- Laundry: Gas Dryer Hookup, Electric Dryer Hookup, In Unit
Features
- Vaulted Ceiling(s)
- Flooring: Laminate, Carpet
- Basement: Unfinished,Partial
- Attic: Unfinished
Interior area
- Total structure area: 0
- Total interior livable area: 1,280 sqft
Video & virtual tour
Property
Parking
- Total spaces: 2
- Parking features: Off Alley, Garage Door Opener, On Site, Garage Owned, Detached, Garage
- Garage spaces: 2
- Has uncovered spaces: Yes
Accessibility
- Accessibility features: No Disability Access
Features
- Patio & porch: Patio
- Fencing: Fenced
Lot
- Size: 3,920.4 Square Feet
- Dimensions: 30x125
- Features: Corner Lot, Mature Trees
Details
- Additional structures: None
- Parcel number: 26312020540000
- Special conditions: None
- Other equipment: Sump Pump
Construction
Type & style
- Home type: SingleFamily
- Property subtype: Single Family Residence
Materials
- Vinyl Siding, Brick
- Foundation: Concrete Perimeter
- Roof: Asphalt
Condition
- New construction: No
- Year built: 1968
Utilities & green energy
- Electric: Circuit Breakers
- Sewer: Public Sewer
- Water: Lake Michigan, Public
Community & HOA
Community
- Features: Park, Curbs, Sidewalks, Street Lights, Street Paved
HOA
- Services included: None
Location
- Region: Chicago
Financial & listing details
- Price per square foot: $156/sqft
- Tax assessed value: $150,000
- Annual tax amount: $2,471
- Date on market: 10/30/2025
- Ownership: Fee Simple