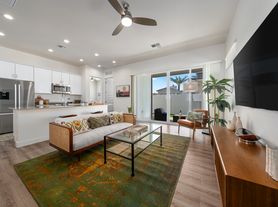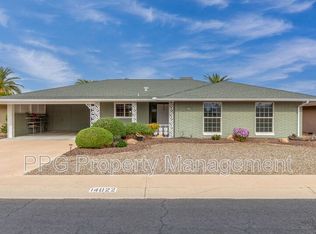Fall in love with this stylish and spacious 4/2 split-level home in the heart of El Mirage. Freshly updated with modern paint tones and sleek tile flooring throughout the lower level, the home offers both charm and functionality. The kitchen overlooks a peaceful backyard, while the large open living area invites effortless flow for daily living or entertaining. Enjoy the privacy of a thoughtfully placed primary suite featuring a generously sized walk-in closet and ensuite bath. Upstairs, a versatile loft serves as the ultimate game or media space. All bedrooms are oversized, providing comfort and room to grow. A 2-car garage adds practicality with bonus storage. Outside, a private patio leads to a large backyard, ready for relaxation or customization. This is a place to truly call home.
*The information contained in this ad is accurate to the best of our knowledge. AZ Prime Property Management is not responsible for any errors or omissions in the wording or content of this information*
Federal Occupancy Guidelines followed: Max 2 per bedroom + 1 additional occupant; Max 2 per studio.
Please get in touch with AZ Prime Property Management for available move-in dates.
Our Rental Homes Reflected are Rented in the Current Conditions at the Time of Viewing.
AZ Prime Property Management
Equal Opportunity Housing
License #LC665152000
Designated Broker: Bonnie Burns #BR109023000
-Online Applications are located at AZ Prime Property Management under the "Online Applications" tab.
-Affordable Renter's Insurance Thru AssetProtect.
AZ Prime Property Management does not advertise on Craigslist or Facebook.
House for rent
$1,895/mo
13002 W Paradise Dr, El Mirage, AZ 85335
4beds
1,832sqft
Price may not include required fees and charges.
Single family residence
Available now
Cats, dogs OK
Central air
Hookups laundry
2 Attached garage spaces parking
Natural gas, heat pump
What's special
Modern paint tonesPrivate patioVersatile loftThoughtfully placed primary suiteLarge backyardGenerously sized walk-in closetEnsuite bath
- 32 days
- on Zillow |
- -- |
- -- |
Travel times

Get a personal estimate of what you can afford to buy
Personalize your search to find homes within your budget with BuyAbility℠.
Facts & features
Interior
Bedrooms & bathrooms
- Bedrooms: 4
- Bathrooms: 2
- Full bathrooms: 2
Heating
- Natural Gas, Heat Pump
Cooling
- Central Air
Appliances
- Included: Dishwasher, Microwave, Oven, Refrigerator, WD Hookup
- Laundry: Hookups
Features
- View, WD Hookup, Walk In Closet
- Flooring: Carpet, Tile
- Windows: Window Coverings
Interior area
- Total interior livable area: 1,832 sqft
Property
Parking
- Total spaces: 2
- Parking features: Attached, Garage, Covered
- Has attached garage: Yes
- Details: Contact manager
Features
- Exterior features: , Heating system: HeatPump, Heating: Gas, Multi Level, Pets Upon Approval, Rock Back, Rock Backyard, Rock Front, Unfurnished, View Type: Views, Walk In Closet
Details
- Parcel number: 50144342
Construction
Type & style
- Home type: SingleFamily
- Property subtype: Single Family Residence
Condition
- Year built: 2001
Community & HOA
Location
- Region: El Mirage
Financial & listing details
- Lease term: Contact For Details
Price history
| Date | Event | Price |
|---|---|---|
| 8/28/2025 | Price change | $1,895-9.5%$1/sqft |
Source: Zillow Rentals | ||
| 7/30/2025 | Listed for rent | $2,095+16.7%$1/sqft |
Source: Zillow Rentals | ||
| 7/6/2023 | Listing removed | -- |
Source: Zillow Rentals | ||
| 7/3/2023 | Listed for rent | $1,795$1/sqft |
Source: Zillow Rentals | ||
| 7/1/2023 | Listing removed | -- |
Source: Zillow Rentals | ||

