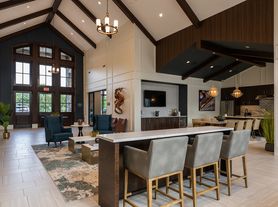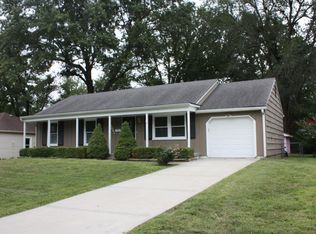Stunning New Home for Rent in Crestwood Village
This brand-new home is sure to impress from the moment you walk in! The entry and great room feature soaring 11-foot ceilings and walls of windows that fill the space with natural light. Wide-plank hardwood floors, custom cabinetry, built-ins, and a box vault ceiling with beams add elegance and warmth throughout.
The kitchen is a chef's dream with a large island, quartz or granite countertops, gas cooktop, built-in oven, gooseneck faucet, painted cabinets, and a spacious pantry. The great room includes a beautiful ceiling treatment and a cozy gas fireplace perfect for relaxing or entertaining.
The primary suite is a true retreat, offering a spa-like bathroom with a large zero-entry walk-in shower and freestanding soaking tub.
The finished lower level provides the ultimate entertaining space with a large family room, a walk-up bar featuring a mini fridge, sink, and quartz/granite countertops, plus two additional bedrooms and a full bath.
Enjoy your morning coffee in the stunning sunroom or on the covered patio overlooking peaceful green space.
The home is ideally located to enjoy the best of natural living. Quiet green spaces surround and run right through the neighborhood, offering scenic views, walking paths, and a sense of privacy. Whether you're going for a morning walk, enjoying birdwatching, or taking evening strolls under mature trees along Indian Creek, there's something to rejuvenate every day. The community's conservation initiatives help maintain lush landscaping and preserve habitats so the beauty you see isn't just for show, it's a part of life here.
Rent includes lawn care and snow removal, making maintenance simple and stress-free.
Conveniently located near great shopping, dining, and entertainment. Don't miss your chance to call this beautiful home yours!
Renter is responsible for utilities. Rent covers lawn maintenance and snow removal over 2 inches. No smoking. No pets. House is not furnished.
House for rent
Accepts Zillow applications
$3,500/mo
13005 S Constance St, Olathe, KS 66062
4beds
2,821sqft
Price may not include required fees and charges.
Single family residence
Available Sat Nov 1 2025
No pets
Central air
In unit laundry
Attached garage parking
Forced air
What's special
- 2 days |
- -- |
- -- |
Travel times
Facts & features
Interior
Bedrooms & bathrooms
- Bedrooms: 4
- Bathrooms: 3
- Full bathrooms: 3
Heating
- Forced Air
Cooling
- Central Air
Appliances
- Included: Dishwasher, Dryer, Freezer, Microwave, Oven, Refrigerator, Washer
- Laundry: In Unit
Features
- Flooring: Carpet, Hardwood, Tile
Interior area
- Total interior livable area: 2,821 sqft
Property
Parking
- Parking features: Attached
- Has attached garage: Yes
- Details: Contact manager
Features
- Exterior features: Heating system: Forced Air, Lawn Care included in rent, Snow Removal included in rent, Walking trails through neighborhood connect to Indian Creek Trailhead and Frontier Park
Details
- Parcel number: DP162600000036
Construction
Type & style
- Home type: SingleFamily
- Property subtype: Single Family Residence
Community & HOA
Location
- Region: Olathe
Financial & listing details
- Lease term: 1 Year
Price history
| Date | Event | Price |
|---|---|---|
| 10/16/2025 | Sold | -- |
Source: | ||
| 10/16/2025 | Listed for rent | $3,500$1/sqft |
Source: Zillow Rentals | ||
| 9/29/2025 | Pending sale | $659,450$234/sqft |
Source: | ||
| 2/7/2025 | Listed for sale | $659,450$234/sqft |
Source: | ||

