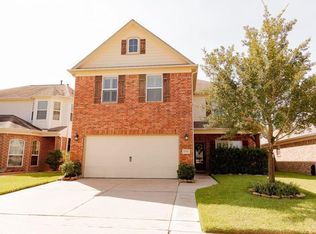Enjoy the beautiful neighborhood of Quail Forest with its tree-lined streets, pool, park and proximity to local stores and walking distance to highly rated elementary and middle schools. This home features 4-5 bedrooms, large living area, formal dining room and private study. Study has adjoining bathroom and could be used as secondary first floor bedroom. LARGE BEDROOMS and SPACIOUS CLOSETS for each room! RECENT LAMINATE WOOD FLOORING. NO CARPET. RECENT COOKTOP. Large fenced yard with plenty of privacy and oversized two car garage. You will love the space and natural light. Refrigerator is included. Available immediately!
Copyright notice - Data provided by HAR.com 2022 - All information provided should be independently verified.
House for rent
$2,800/mo
13006 Peach Meadow Dr, Cypress, TX 77429
4beds
2,892sqft
Price may not include required fees and charges.
Singlefamily
Available now
-- Pets
Electric, ceiling fan
Electric dryer hookup laundry
2 Parking spaces parking
Natural gas, fireplace
What's special
Recent laminate wood flooringLarge fenced yardFormal dining roomLarge bedroomsNatural lightOversized two car garageTree-lined streets
- 12 days
- on Zillow |
- -- |
- -- |
Travel times
Looking to buy when your lease ends?
Consider a first-time homebuyer savings account designed to grow your down payment with up to a 6% match & 4.15% APY.
Facts & features
Interior
Bedrooms & bathrooms
- Bedrooms: 4
- Bathrooms: 3
- Full bathrooms: 3
Rooms
- Room types: Breakfast Nook, Family Room, Office
Heating
- Natural Gas, Fireplace
Cooling
- Electric, Ceiling Fan
Appliances
- Included: Dishwasher, Disposal, Double Oven, Refrigerator, Stove
- Laundry: Electric Dryer Hookup, Gas Dryer Hookup, Hookups, Washer Hookup
Features
- 2 Bedrooms Down, Ceiling Fan(s), Crown Molding, En-Suite Bath, High Ceilings, Primary Bed - 1st Floor, Walk-In Closet(s)
- Flooring: Carpet, Tile, Wood
- Has fireplace: Yes
Interior area
- Total interior livable area: 2,892 sqft
Property
Parking
- Total spaces: 2
- Parking features: Covered
- Details: Contact manager
Features
- Stories: 2
- Exterior features: 2 Bedrooms Down, Architecture Style: Traditional, Crown Molding, Detached, Electric Dryer Hookup, En-Suite Bath, Flooring: Wood, Formal Dining, Formal Living, Garage Door Opener, Gas, Gas Dryer Hookup, Heating: Gas, High Ceilings, Lot Features: Subdivided, Patio/Deck, Primary Bed - 1st Floor, Sprinkler System, Subdivided, Tennis Court(s), Trash Pick Up, Utility Room, Walk-In Closet(s), Washer Hookup, Window Coverings
Details
- Parcel number: 1153430080024
Construction
Type & style
- Home type: SingleFamily
- Property subtype: SingleFamily
Condition
- Year built: 1990
Community & HOA
Community
- Features: Tennis Court(s)
HOA
- Amenities included: Tennis Court(s)
Location
- Region: Cypress
Financial & listing details
- Lease term: Long Term,12 Months
Price history
| Date | Event | Price |
|---|---|---|
| 8/12/2025 | Listed for rent | $2,800+5.7%$1/sqft |
Source: | ||
| 11/29/2022 | Listing removed | -- |
Source: Zillow Rental Network_1 | ||
| 10/29/2022 | Price change | $2,650-5.4%$1/sqft |
Source: Zillow Rental Network Premium #92701988 | ||
| 9/14/2022 | Listed for rent | $2,800+12%$1/sqft |
Source: Zillow Rental Network Premium #92701988 | ||
| 8/15/2022 | Listing removed | -- |
Source: Zillow Rental Network Premium | ||
![[object Object]](https://photos.zillowstatic.com/fp/2b42f2e463d246c7972806c71acfb529-p_i.jpg)
