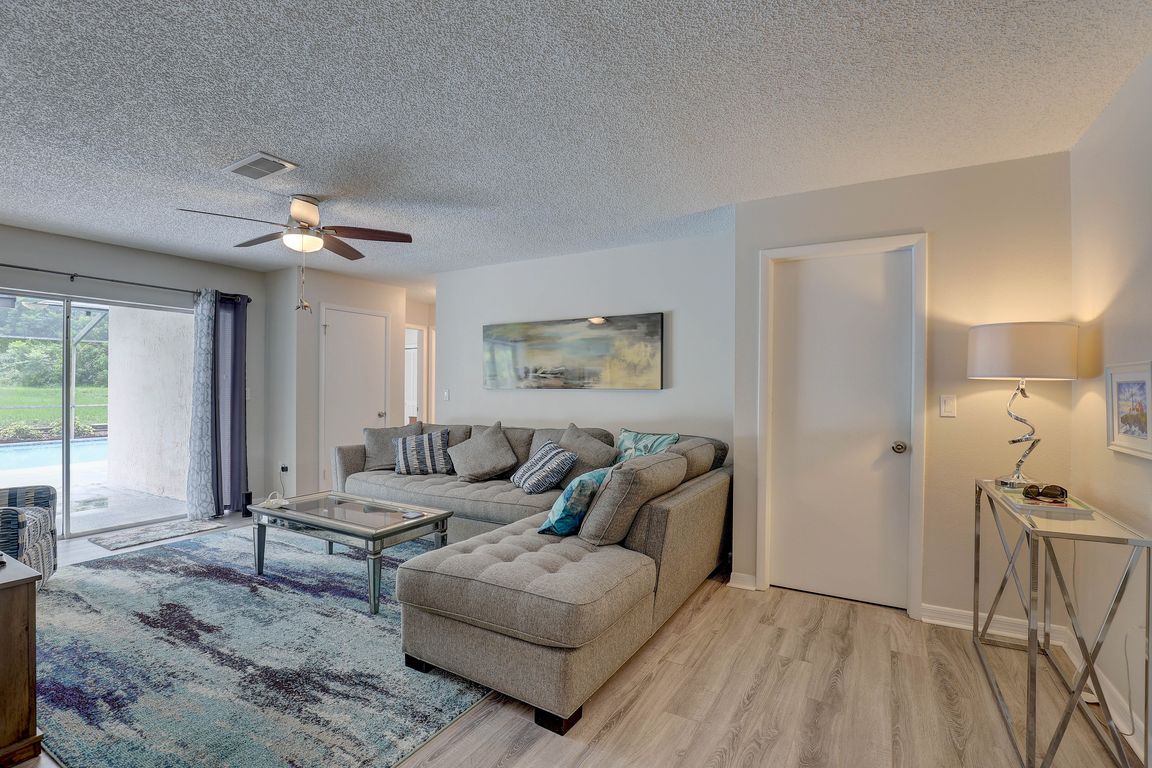
For salePrice cut: $25K (11/14)
$370,000
4beds
2,116sqft
13006 Pebble Beach Cir, Hudson, FL 34667
4beds
2,116sqft
Single family residence
Built in 1980
0.39 Acres
2 Attached garage spaces
$175 price/sqft
$28 monthly HOA fee
What's special
Private poolGranite countertopsFresh interior paintLarge family roomIndoor laundry roomNew refrigeratorSplit floor plan
Stunning 4-Bedroom Pool Home on Beacon Woods Golf Course Updated & Move-In Ready! Discover this beautifully remodeled 4-bedroom, 3-bathroom pool home on a spacious ¼-acre lot backing to the lush greens of the Beacon Woods Golf Course in Hudson, FL. Enjoy serene nature views from your private ...
- 135 days |
- 1,234 |
- 72 |
Likely to sell faster than
Source: Stellar MLS,MLS#: OM704902 Originating MLS: Lake and Sumter
Originating MLS: Lake and Sumter
Travel times
Living Room
Kitchen
Dining Room
Zillow last checked: 8 hours ago
Listing updated: November 14, 2025 at 02:33pm
Listing Provided by:
Kristie Dimarakis 813-523-3441,
LPT REALTY, LLC 877-366-2213
Source: Stellar MLS,MLS#: OM704902 Originating MLS: Lake and Sumter
Originating MLS: Lake and Sumter

Facts & features
Interior
Bedrooms & bathrooms
- Bedrooms: 4
- Bathrooms: 3
- Full bathrooms: 3
Primary bedroom
- Features: Walk-In Closet(s)
- Level: First
- Area: 200 Square Feet
- Dimensions: 10x20
Bedroom 2
- Features: Built-in Closet
- Level: First
- Area: 130 Square Feet
- Dimensions: 10x13
Bedroom 3
- Features: Built-in Closet
- Level: First
- Area: 143 Square Feet
- Dimensions: 11x13
Bedroom 4
- Features: Built-in Closet
- Level: First
- Area: 143 Square Feet
- Dimensions: 11x13
Dinette
- Level: First
- Area: 90 Square Feet
- Dimensions: 10x9
Dining room
- Level: First
- Area: 252 Square Feet
- Dimensions: 12x21
Family room
- Level: First
- Area: 150 Square Feet
- Dimensions: 10x15
Kitchen
- Level: First
- Area: 200 Square Feet
- Dimensions: 10x20
Living room
- Level: First
- Area: 247 Square Feet
- Dimensions: 13x19
Heating
- Central
Cooling
- Central Air
Appliances
- Included: Dishwasher, Disposal, Dryer, Electric Water Heater, Microwave, Range, Refrigerator, Washer
- Laundry: Inside, Laundry Room
Features
- Primary Bedroom Main Floor, Thermostat
- Flooring: Carpet, Laminate, Tile
- Doors: Sliding Doors
- Windows: Blinds, Rods, Window Treatments
- Has fireplace: No
Interior area
- Total structure area: 2,912
- Total interior livable area: 2,116 sqft
Video & virtual tour
Property
Parking
- Total spaces: 2
- Parking features: Garage - Attached
- Attached garage spaces: 2
Features
- Levels: One
- Stories: 1
- Patio & porch: Covered, Screened
- Exterior features: Irrigation System, Rain Gutters
- Has private pool: Yes
- Pool features: In Ground, Screen Enclosure
- Spa features: In Ground
- Has view: Yes
- View description: Trees/Woods
Lot
- Size: 0.39 Acres
- Features: Landscaped
- Residential vegetation: Mature Landscaping
Details
- Parcel number: 162434092.0000.02276.0
- Zoning: PUD
- Special conditions: None
Construction
Type & style
- Home type: SingleFamily
- Architectural style: Traditional
- Property subtype: Single Family Residence
Materials
- Brick
- Foundation: Slab
- Roof: Shingle
Condition
- Completed
- New construction: No
- Year built: 1980
Utilities & green energy
- Sewer: Public Sewer
- Water: Public
- Utilities for property: Cable Connected, Electricity Connected, Sewer Connected, Sprinkler Well, Water Connected
Community & HOA
Community
- Features: Deed Restrictions, Pool, Tennis Court(s)
- Security: Closed Circuit Camera(s)
- Subdivision: BEACON WOODS GREENWOOD VILLAGE
HOA
- Has HOA: Yes
- Amenities included: Clubhouse, Golf Course, Pool, Tennis Court(s)
- Services included: Maintenance Grounds, Pool Maintenance
- HOA fee: $28 monthly
- HOA name: Joose Ponton
- HOA phone: 727-863-1267
- Pet fee: $0 monthly
Location
- Region: Hudson
Financial & listing details
- Price per square foot: $175/sqft
- Tax assessed value: $333,460
- Annual tax amount: $5,214
- Date on market: 7/8/2025
- Cumulative days on market: 136 days
- Listing terms: Cash,Conventional,FHA,VA Loan
- Ownership: Fee Simple
- Total actual rent: 0
- Electric utility on property: Yes
- Road surface type: Paved, Asphalt