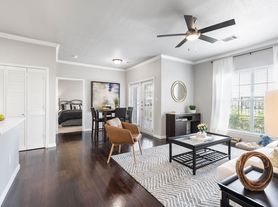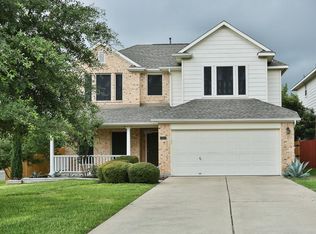Welcome to this beautifully updated home for lease in the heart of Forest North Estates. Located in Williamson County with an Austin address, this 4-bedroom, 3-bath property offers a peaceful lifestyle with mature trees on a spacious 0.37-acre lot. Inside, you'll find two large primary suites each with walk-in closets and updated bathrooms perfect for multigenerational living or flexible guest accommodations. Enjoy upgraded acacia wood and tile flooring throughout (no carpet), a modern granite kitchen, and stylishly updated bathrooms. The upstairs suite includes its own mini-HVAC system for added comfort. Nestled on a quiet, tree-lined street in the highly regarded RRISD school district, this home is close to major tech employers, hospitals, parks, The Domain, Q2 Stadium, and all the conveniences Austin has to offer.
House for rent
$2,600/mo
13007 Stillforest St, Austin, TX 78729
4beds
2,007sqft
Price may not include required fees and charges.
Singlefamily
Available now
No pets
Central air, ceiling fan
Electric dryer hookup laundry
4 Attached garage spaces parking
Electric, heat pump, fireplace
What's special
- 71 days |
- -- |
- -- |
Travel times
Looking to buy when your lease ends?
Consider a first-time homebuyer savings account designed to grow your down payment with up to a 6% match & a competitive APY.
Facts & features
Interior
Bedrooms & bathrooms
- Bedrooms: 4
- Bathrooms: 3
- Full bathrooms: 3
Heating
- Electric, Heat Pump, Fireplace
Cooling
- Central Air, Ceiling Fan
Appliances
- Included: Dishwasher, Disposal, Microwave, Oven, Stove, WD Hookup
- Laundry: Electric Dryer Hookup, Hookups, Laundry Room, Main Level, Washer Hookup
Features
- 2 Primary Suites, Breakfast Bar, Built-in Features, Cathedral Ceiling(s), Ceiling Fan(s), Eat-in Kitchen, Electric Dryer Hookup, Entrance Foyer, Granite Counters, High Ceilings, Multiple Dining Areas, Pantry, Primary Bedroom on Main, Recessed Lighting, Vaulted Ceiling(s), WD Hookup, Walk-In Closet(s), Washer Hookup, Wired for Sound
- Flooring: Laminate, Tile, Wood
- Has fireplace: Yes
Interior area
- Total interior livable area: 2,007 sqft
Property
Parking
- Total spaces: 4
- Parking features: Attached, Driveway, Garage, Covered
- Has attached garage: Yes
- Details: Contact manager
Features
- Stories: 2
- Exterior features: Contact manager
- Has view: Yes
- View description: Contact manager
Details
- Parcel number: R16387000000143
Construction
Type & style
- Home type: SingleFamily
- Property subtype: SingleFamily
Materials
- Roof: Composition
Condition
- Year built: 1973
Community & HOA
Community
- Features: Playground, Tennis Court(s)
HOA
- Amenities included: Tennis Court(s)
Location
- Region: Austin
Financial & listing details
- Lease term: Negotiable
Price history
| Date | Event | Price |
|---|---|---|
| 11/13/2025 | Listing removed | $500,000$249/sqft |
Source: | ||
| 10/25/2025 | Price change | $2,600-7.1%$1/sqft |
Source: Unlock MLS #4970499 | ||
| 10/9/2025 | Price change | $500,000-4.8%$249/sqft |
Source: | ||
| 9/9/2025 | Listed for rent | $2,800$1/sqft |
Source: Unlock MLS #4970499 | ||
| 8/20/2025 | Price change | $525,000-4.5%$262/sqft |
Source: | ||

