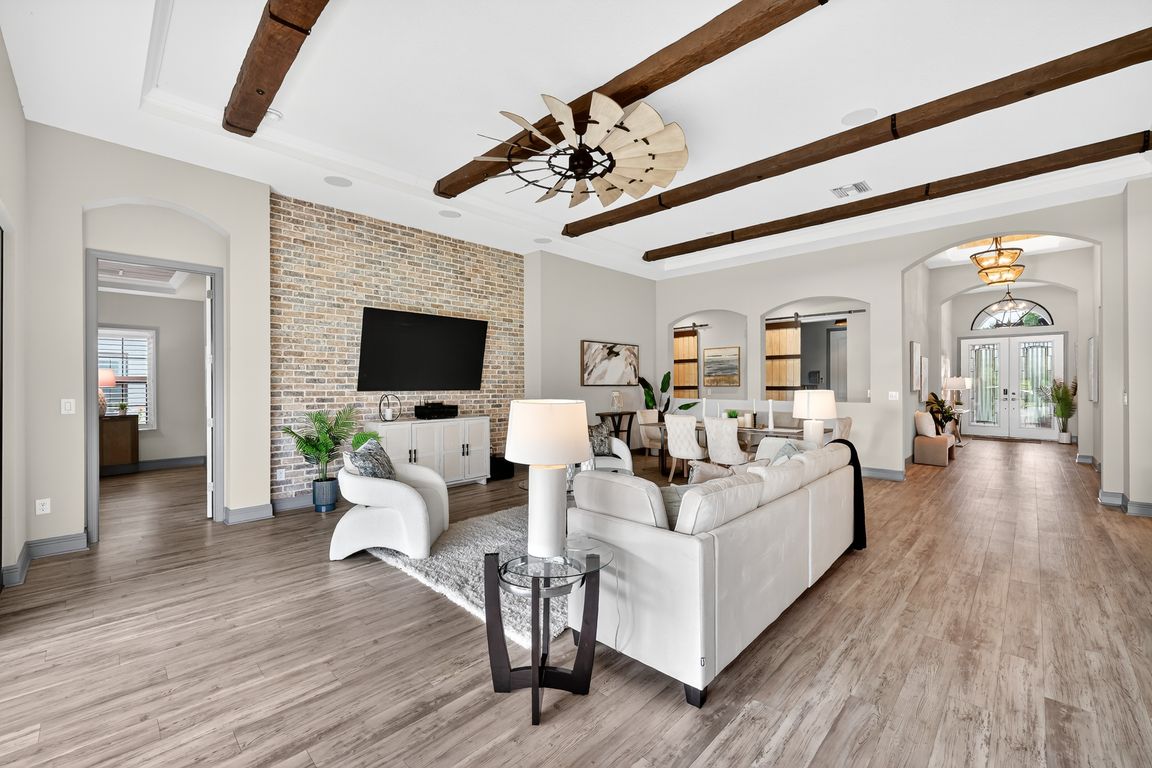
For salePrice cut: $30K (10/31)
$699,000
3beds
2,541sqft
13008 Paddock Wood Pl, Riverview, FL 33579
3beds
2,541sqft
Single family residence
Built in 2021
10,537 sqft
3 Attached garage spaces
$275 price/sqft
$86 monthly HOA fee
What's special
Community trailsTop-of-the-line appliancesWater softenerDog parkPet-friendly hikingBicycle motocrossDesigner lighting and paint
Once In a Lifetime Opportunity Awaits – Truly A “Unicorn”– Your Forever View Waterfront & Conservation, Corner/End Lot, Cul-De-Sac, Nearly New Home Loaded with Custom Upgrades, 2.5% Assumable VA Loan for Qualified Veterans $510k balance, A-Rated Schools, Gated Community with Tons of Amenities, Act Now Before It’s Gone! You’ll fall in ...
- 96 days |
- 793 |
- 31 |
Source: Stellar MLS,MLS#: TB8424163 Originating MLS: Suncoast Tampa
Originating MLS: Suncoast Tampa
Travel times
Living Room
Kitchen
Dining Room
Zillow last checked: 8 hours ago
Listing updated: November 28, 2025 at 01:05pm
Listing Provided by:
John D Hudson, P.A. 813-682-8080,
COMPASS FLORIDA LLC 305-851-2820
Source: Stellar MLS,MLS#: TB8424163 Originating MLS: Suncoast Tampa
Originating MLS: Suncoast Tampa

Facts & features
Interior
Bedrooms & bathrooms
- Bedrooms: 3
- Bathrooms: 3
- Full bathrooms: 3
Rooms
- Room types: Den/Library/Office, Great Room
Primary bedroom
- Features: Walk-In Closet(s)
- Level: First
- Area: 270 Square Feet
- Dimensions: 15x18
Bedroom 2
- Features: Built-in Closet
- Level: First
- Area: 132 Square Feet
- Dimensions: 12x11
Bedroom 3
- Features: No Closet
- Level: First
- Area: 168 Square Feet
- Dimensions: 12x14
Bathroom 4
- Features: Built-in Closet
- Level: First
- Area: 121 Square Feet
- Dimensions: 11x11
Dining room
- Level: First
- Area: 228 Square Feet
- Dimensions: 12x19
Kitchen
- Level: First
- Area: 324 Square Feet
- Dimensions: 12x27
Living room
- Level: First
- Area: 336 Square Feet
- Dimensions: 21x16
Heating
- Central, Electric
Cooling
- Central Air
Appliances
- Included: Oven, Convection Oven, Cooktop, Dishwasher, Disposal, Dryer, Exhaust Fan, Gas Water Heater, Microwave, Refrigerator, Washer, Water Softener
- Laundry: Electric Dryer Hookup, Gas Dryer Hookup, Inside, Laundry Room, Washer Hookup
Features
- Ceiling Fan(s), Coffered Ceiling(s), Crown Molding, Eating Space In Kitchen, High Ceilings, In Wall Pest System, Kitchen/Family Room Combo, Living Room/Dining Room Combo, Open Floorplan, Primary Bedroom Main Floor, Solid Wood Cabinets, Split Bedroom, Stone Counters, Thermostat
- Flooring: Luxury Vinyl
- Doors: Sliding Doors
- Windows: Double Pane Windows, ENERGY STAR Qualified Windows, Low Emissivity Windows
- Has fireplace: No
Interior area
- Total structure area: 3,646
- Total interior livable area: 2,541 sqft
Video & virtual tour
Property
Parking
- Total spaces: 3
- Parking features: Driveway, Garage Door Opener, Off Street, On Street, Oversized
- Attached garage spaces: 3
- Has uncovered spaces: Yes
- Details: Garage Dimensions: 29x22
Features
- Levels: One
- Stories: 1
- Patio & porch: Covered, Front Porch, Rear Porch
- Exterior features: Irrigation System, Sidewalk
- Fencing: Fenced
- Has view: Yes
- View description: Trees/Woods, Water, Pond
- Has water view: Yes
- Water view: Water,Pond
- Waterfront features: Pond, Pond Access
Lot
- Size: 10,537 Square Feet
- Dimensions: 70 x 150
- Features: Corner Lot, Cul-De-Sac, In County, Oversized Lot, Private, Unincorporated
Details
- Parcel number: U073121C1500001600009.0
- Zoning: PD
- Special conditions: None
Construction
Type & style
- Home type: SingleFamily
- Architectural style: Florida,Traditional
- Property subtype: Single Family Residence
Materials
- Block
- Foundation: Slab
- Roof: Tile
Condition
- New construction: No
- Year built: 2021
Details
- Builder model: Biscayne I
Utilities & green energy
- Sewer: Public Sewer
- Water: Public
- Utilities for property: BB/HS Internet Available, Cable Available, Electricity Connected, Natural Gas Connected, Public, Sewer Connected, Underground Utilities, Water Connected
Community & HOA
Community
- Features: Clubhouse, Deed Restrictions, Dog Park, Fitness Center, Gated Community - No Guard, Golf Carts OK, Park, Playground, Pool, Sidewalks, Tennis Court(s)
- Security: Gated Community, Security System, Smoke Detector(s)
- Subdivision: OKERLUND RANCH SUB
HOA
- Has HOA: Yes
- Amenities included: Clubhouse, Fence Restrictions, Fitness Center, Gated, Park, Pickleball Court(s), Playground, Pool, Recreation Facilities
- Services included: Community Pool, Manager, Recreational Facilities
- HOA fee: $86 monthly
- HOA name: R Wellborn
- HOA phone: 813-553-2950
- Pet fee: $0 monthly
Location
- Region: Riverview
Financial & listing details
- Price per square foot: $275/sqft
- Tax assessed value: $535,109
- Annual tax amount: $12,332
- Date on market: 9/4/2025
- Cumulative days on market: 138 days
- Listing terms: Assumable,Cash,Conventional,FHA,VA Loan
- Ownership: Fee Simple
- Total actual rent: 0
- Electric utility on property: Yes
- Road surface type: Paved, Asphalt