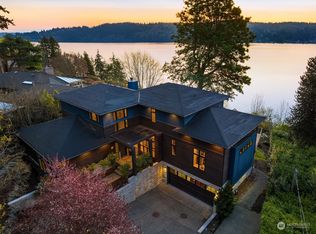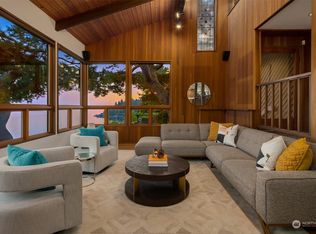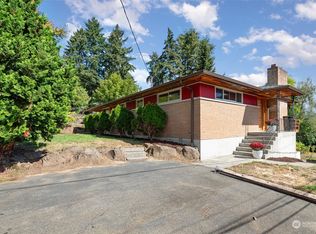Sold
Listed by:
Bryan R. Loveless,
Windermere R.E. Northeast, Inc
Bought with: Windermere Real Estate/HLC
$1,800,000
13008 Riviera Place NE, Seattle, WA 98125
3beds
1,980sqft
Single Family Residence
Built in 1962
0.33 Acres Lot
$1,810,600 Zestimate®
$909/sqft
$3,943 Estimated rent
Home value
$1,810,600
$1.67M - $1.96M
$3,943/mo
Zestimate® history
Loading...
Owner options
Explore your selling options
What's special
Charming mid-century modern home with 50 ft of waterfront on sought-after Riviera Place! Built in 1962, this 1,980 SF home enjoys expansive views of Mt Rainier & the Cascade Mtns & Lake WA. House sits on 14,502 SF lot with 5,648 SF of uplands & 8,854 SF of 2nd class shorelands. The 3 BD, 2 BA home, with various renovations over the years incls updated kitchen & metal roof, features vaulted ceilings w/massive old growth timber beams & natural wood ceilings, brick fireplace & hardwood floors. Light-filled sunroom w/fireplace. Deck & level lawn overlooking 87-foot dock w/ 7+ feet of moorage depth. Across the street from the Burke-Gilman trail on quiet Riviera Pl! Don’t miss this incredible opportunity for a quality Lake WA waterfront home!
Zillow last checked: 8 hours ago
Listing updated: October 17, 2025 at 04:04am
Listed by:
Bryan R. Loveless,
Windermere R.E. Northeast, Inc
Bought with:
Jehan M Girgis, 101999
Windermere Real Estate/HLC
Source: NWMLS,MLS#: 2415883
Facts & features
Interior
Bedrooms & bathrooms
- Bedrooms: 3
- Bathrooms: 2
- Full bathrooms: 1
- 3/4 bathrooms: 1
- Main level bathrooms: 2
- Main level bedrooms: 3
Primary bedroom
- Level: Main
Bedroom
- Level: Main
Bedroom
- Level: Main
Bonus room
- Level: Main
Dining room
- Level: Main
Entry hall
- Level: Main
Kitchen without eating space
- Level: Main
Living room
- Level: Main
Utility room
- Level: Main
Heating
- Fireplace, Baseboard, Electric, Natural Gas
Cooling
- None
Appliances
- Included: Dishwasher(s), Disposal, Dryer(s), Microwave(s), Refrigerator(s), Stove(s)/Range(s), Washer(s), Garbage Disposal, Water Heater: Gas, Water Heater Location: Utility Room
Features
- Bath Off Primary, Dining Room
- Flooring: Ceramic Tile, Hardwood, Laminate, Carpet
- Windows: Double Pane/Storm Window, Skylight(s)
- Basement: None
- Number of fireplaces: 2
- Fireplace features: Gas, Wood Burning, Main Level: 2, Fireplace
Interior area
- Total structure area: 1,980
- Total interior livable area: 1,980 sqft
Property
Parking
- Total spaces: 1
- Parking features: Driveway, Attached Garage
- Attached garage spaces: 1
Features
- Levels: One
- Stories: 1
- Entry location: Main
- Patio & porch: Bath Off Primary, Double Pane/Storm Window, Dining Room, Fireplace, Skylight(s), Vaulted Ceiling(s), Water Heater
- Has view: Yes
- View description: City, Lake, Mountain(s)
- Has water view: Yes
- Water view: Lake
- Waterfront features: Bulkhead, Lake
- Frontage length: Waterfront Ft: 50
Lot
- Size: 0.33 Acres
- Features: Paved, Cable TV, Deck, Dock, Fenced-Fully, Gas Available, High Speed Internet, Moorage
- Topography: Level
Details
- Parcel number: 1459500061
- Zoning: NR3
- Zoning description: Jurisdiction: City
- Special conditions: Standard
Construction
Type & style
- Home type: SingleFamily
- Property subtype: Single Family Residence
Materials
- Brick, Wood Siding
- Foundation: Poured Concrete
- Roof: Metal
Condition
- Good
- Year built: 1962
Utilities & green energy
- Electric: Company: Puget Sound Energy
- Sewer: Sewer Connected, Company: Seattle Public Utilities
- Water: Public, Company: Seattle Public Utilities
Community & neighborhood
Location
- Region: Seattle
- Subdivision: Cedar Park
Other
Other facts
- Listing terms: Cash Out,Conventional
- Cumulative days on market: 98 days
Price history
| Date | Event | Price |
|---|---|---|
| 9/16/2025 | Sold | $1,800,000-17.6%$909/sqft |
Source: | ||
| 9/2/2025 | Pending sale | $2,185,000$1,104/sqft |
Source: | ||
| 8/4/2025 | Listed for sale | $2,185,000$1,104/sqft |
Source: | ||
Public tax history
| Year | Property taxes | Tax assessment |
|---|---|---|
| 2024 | $21,278 +25.8% | $2,239,000 +25.3% |
| 2023 | $16,909 -3.3% | $1,787,000 -13.6% |
| 2022 | $17,478 +24.1% | $2,068,000 +36% |
Find assessor info on the county website
Neighborhood: Cedar Park
Nearby schools
GreatSchools rating
- 7/10Cedar Park Elementary SchoolGrades: PK-5Distance: 0.4 mi
- 8/10Jane Addams Middle SchoolGrades: 6-8Distance: 1.1 mi
- 6/10Nathan Hale High SchoolGrades: 9-12Distance: 1.2 mi
Schools provided by the listing agent
- Elementary: John Rogers
- Middle: Jane Addams
- High: Nathan Hale High
Source: NWMLS. This data may not be complete. We recommend contacting the local school district to confirm school assignments for this home.
Get a cash offer in 3 minutes
Find out how much your home could sell for in as little as 3 minutes with a no-obligation cash offer.
Estimated market value$1,810,600
Get a cash offer in 3 minutes
Find out how much your home could sell for in as little as 3 minutes with a no-obligation cash offer.
Estimated market value
$1,810,600



