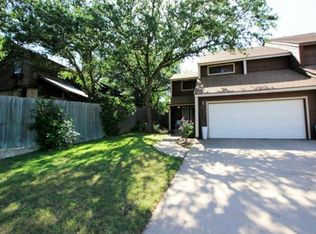Welcome to this lovingly-updated single-story home nestled in the desirable Milwood neighborhood boasting an in-law floor plan & recent updates - including a new roof installed in 2024, ensuring peace of mind for years to come. Upon entering, you'll be greeted by the formal dining area which offers an elegant setting with its tall ceilings, ideal for hosting guests & special gatherings. The airy living room features tall ceilings, a cozy fireplace, & built-in shelving. The well-appointed kitchen seamlessly flows into the breakfast area & offers views of the backyard & covered patio through ample windows. SS appliances, including a stove, complement the pantry closet & center island, making meal preparation a joy. The eat-in dining area is bathed in natural light, providing a perfect spot for casual dining or entertaining. It overlooks the backyard & covered patio, creating a seamless indoor-outdoor connection. The primary bedroom, located at the rear of the home, provides a tranquil retreat with its ceiling fan & dual closets, including a spacious walk-in. The en-suite primary bathroom features dual vanities & a separate area with a garden tub and toilet. The secondary bedroom, complete with a ceiling fan & walk-in closet, offers comfort and convenience while the secondary bathroom boasts dual vanities with updated fixtures, adding to the home's appeal. Step outside to discover the covered back patio, complete with a ceiling fan and evening shade, providing a perfect setting for outdoor relaxation and entertaining. The private backyard, surrounded by a tall fence & lush trees, offers plenty of privacy & tranquility. Located within walking distance to the new Apple campus, RRISD elementary school, & amenities including a hike & bike trail, park, and pool. Convenient access to HEB, Starbucks, various dining establishments, & retail outlets. Plus, Austin's bustling second downtown, known as the Domain, is just a short 10-minute drive from your doorstep!
House for rent
$2,700/mo
13009 Amarillo Ave, Austin, TX 78729
3beds
1,655sqft
Price may not include required fees and charges.
Singlefamily
Available Wed Oct 1 2025
Cats, dogs OK
Central air, electric
In garage laundry
2 Attached garage spaces parking
Natural gas, central, fireplace
What's special
Cozy fireplaceTall fenceLush treesPrivate backyardFormal dining areaBuilt-in shelvingEat-in dining area
- 5 days
- on Zillow |
- -- |
- -- |
Travel times
Facts & features
Interior
Bedrooms & bathrooms
- Bedrooms: 3
- Bathrooms: 2
- Full bathrooms: 2
Heating
- Natural Gas, Central, Fireplace
Cooling
- Central Air, Electric
Appliances
- Included: Dishwasher, Disposal, Microwave, Range
- Laundry: In Garage, In Unit, Main Level
Features
- Breakfast Bar, Double Vanity, High Ceilings, In-Law Floorplan, Kitchen Island, Multiple Dining Areas, No Interior Steps, Open Floorplan, Primary Bedroom on Main, Vaulted Ceiling(s), Walk In Closet, Walk-In Closet(s)
- Flooring: Laminate, Tile
- Has fireplace: Yes
Interior area
- Total interior livable area: 1,655 sqft
Video & virtual tour
Property
Parking
- Total spaces: 2
- Parking features: Attached, Off Street, Covered
- Has attached garage: Yes
- Details: Contact manager
Features
- Stories: 1
- Exterior features: Contact manager
- Has view: Yes
- View description: Contact manager
Details
- Parcel number: 176160
Construction
Type & style
- Home type: SingleFamily
- Property subtype: SingleFamily
Materials
- Roof: Composition
Condition
- Year built: 1984
Community & HOA
Location
- Region: Austin
Financial & listing details
- Lease term: 12 Months
Price history
| Date | Event | Price |
|---|---|---|
| 8/14/2025 | Listed for rent | $2,700+8%$2/sqft |
Source: Unlock MLS #4329493 | ||
| 3/29/2024 | Listing removed | -- |
Source: Unlock MLS #2866730 | ||
| 3/25/2024 | Listed for rent | $2,500$2/sqft |
Source: Unlock MLS #2866730 | ||
| 2/12/2024 | Sold | -- |
Source: Agent Provided | ||
| 4/15/2011 | Listing removed | $169,900$103/sqft |
Source: The Gardner Group #7979145 | ||
![[object Object]](https://photos.zillowstatic.com/fp/4d01e5ecc883f5d49efc71e8e3b037a7-p_i.jpg)
