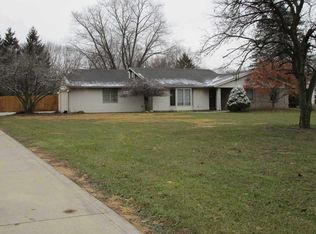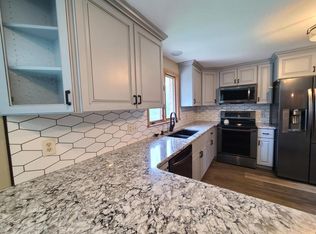Stop in and see this charming ranch home in the desirable Leo/Cedarville area! This home is surround by beautiful mature trees with amazing curb appeal and blacktop driveway. The home offers 3BR/2.5BA on a partially finished basement, and over 1700 sq ft of living space. It has an attached 4 car garage and a 3 seasons room out back. The kitchen features lots of cabinet space, new quarts countertops, backsplash, sink and faucet, new fridge and dishwasher. Down the hall you will find the master bedroom, 2 more spacious bedrooms, as well as a full and half bath. New lighting fixtures can be found through most of the house as well as new flooring. Downstairs in the basement is a family room, laundry room, additional shower, additional cabinets and storage space. The breezeway off the kitchen also gives you access to the enormous 3 seasons room. It offers 3 walls of windows giving you amazing views of the backyard. There is also patio area out back, great for hosting friends and family. A small storage shed is included in the sale. Stop in and make this your new home today!
This property is off market, which means it's not currently listed for sale or rent on Zillow. This may be different from what's available on other websites or public sources.


