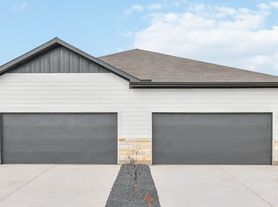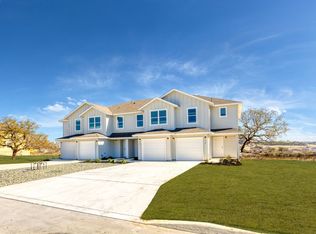Beautiful 3-Bedroom, 2-Bath Home with Open Floor Plan This spacious home features a stunning open layout, perfect for both relaxing and entertaining. With 3 bedrooms and 2 full bathrooms, it offers comfort and convenience for the whole family. Enjoy easy access to major highways, local eateries, and shopping centers-all just minutes away. Whether you're commuting, dining out, or running errands, this home's prime location keeps everything within reach. Minutes from 1604, 151, Sea World, shopping and eateries.
12 Month Lease. Tenant pays electric/gas, water/sewer, garbage pick and yard maintenance. Renters insurance required. Pets must be 1 year or older. Renters Insurance required. No smoking or vaping inside the property.
House for rent
$1,995/mo
13009 Maridell Park, San Antonio, TX 78253
3beds
1,869sqft
Price may not include required fees and charges.
Single family residence
Available now
Cats, dogs OK
Central air
Hookups laundry
Attached garage parking
Heat pump
What's special
Open layout
- 12 days |
- -- |
- -- |
Travel times
Renting now? Get $1,000 closer to owning
Unlock a $400 renter bonus, plus up to a $600 savings match when you open a Foyer+ account.
Offers by Foyer; terms for both apply. Details on landing page.
Facts & features
Interior
Bedrooms & bathrooms
- Bedrooms: 3
- Bathrooms: 2
- Full bathrooms: 2
Heating
- Heat Pump
Cooling
- Central Air
Appliances
- Included: Dishwasher, Microwave, Refrigerator, WD Hookup
- Laundry: Hookups
Features
- WD Hookup
- Flooring: Carpet, Tile
Interior area
- Total interior livable area: 1,869 sqft
Property
Parking
- Parking features: Attached
- Has attached garage: Yes
- Details: Contact manager
Features
- Exterior features: Electricity not included in rent, Garbage not included in rent, Gas not included in rent, Sewage not included in rent, Water not included in rent
Details
- Parcel number: 1300181
Construction
Type & style
- Home type: SingleFamily
- Property subtype: Single Family Residence
Community & HOA
Location
- Region: San Antonio
Financial & listing details
- Lease term: 1 Year
Price history
| Date | Event | Price |
|---|---|---|
| 9/26/2025 | Listed for rent | $1,995-5%$1/sqft |
Source: Zillow Rentals | ||
| 8/29/2025 | Sold | -- |
Source: | ||
| 8/21/2025 | Pending sale | $325,000$174/sqft |
Source: | ||
| 8/13/2025 | Contingent | $325,000$174/sqft |
Source: | ||
| 8/13/2025 | Listing removed | $2,100$1/sqft |
Source: LERA MLS #1889777 | ||

