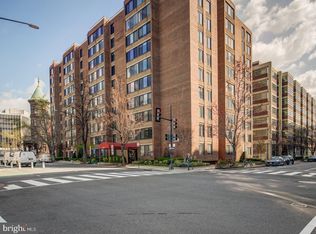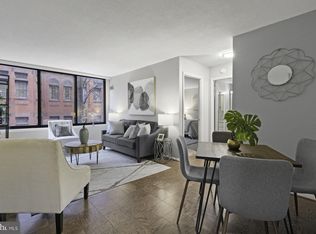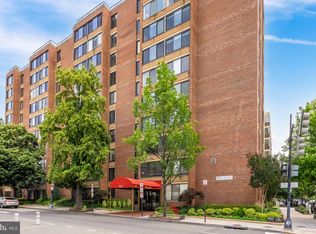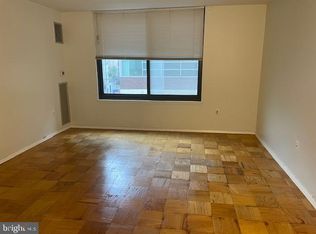Sold for $470,000 on 05/05/25
$470,000
1301 20th St NW APT 504, Washington, DC 20036
2beds
695sqft
Condominium
Built in 1973
-- sqft lot
$468,100 Zestimate®
$676/sqft
$2,806 Estimated rent
Home value
$468,100
$445,000 - $492,000
$2,806/mo
Zestimate® history
Loading...
Owner options
Explore your selling options
What's special
Welcome to Unit 504 at The Lauren — a sunlit 2-bedroom, 1.5-bath condo in the heart of Dupont Circle. With classic parquet floors, generous room sizes, and a large garage parking space included, this home combines charm, convenience, and incredible city living. The spacious layout offers a flexible floor plan, perfect for work-from-home living, entertaining, or simply recharging at home. Natural light floods in through oversized windows, highlighting the warm tones of original parquet wood floors and framing charming city views that add to the home's vibrant, stylish feel. Enjoy the rooftop deck featuring a pool, gas grills, dining areas, high-speed WiFi, and sunset views—perfect for entertaining or relaxing. Inside, you’ll find 24/7 front desk service, secure bike storage, a common storage room, and a bright and cheerful laundry facility. The building is professionally managed with on-site staff and a live-in superintendent. Your condo fee covers ALL utilities— heat, AC, electricity, gas, water, and parking—for true ease of lifestyle. Just two blocks from the Metro, you’re surrounded by dining, shopping, entertainment, and cultural landmarks. Whether commuting, exploring, or enjoying a night out, everything is minutes away.
Zillow last checked: 8 hours ago
Listing updated: May 06, 2025 at 11:25am
Listed by:
Renee Peres 301-651-0521,
Compass,
Co-Listing Agent: Pee Jay Romell Sabater Santos 202-531-9655,
Compass
Bought with:
Christine Oberhelman, 0225077882
RE/MAX Allegiance
Source: Bright MLS,MLS#: DCDC2195836
Facts & features
Interior
Bedrooms & bathrooms
- Bedrooms: 2
- Bathrooms: 2
- Full bathrooms: 1
- 1/2 bathrooms: 1
- Main level bathrooms: 2
- Main level bedrooms: 2
Basement
- Area: 0
Heating
- Central, Natural Gas
Cooling
- Central Air, Electric
Appliances
- Included: Gas Water Heater
- Laundry: Common Area, In Basement
Features
- Combination Dining/Living, Flat, Open Floorplan
- Has basement: No
- Has fireplace: No
Interior area
- Total structure area: 695
- Total interior livable area: 695 sqft
- Finished area above ground: 695
- Finished area below ground: 0
Property
Parking
- Total spaces: 1
- Parking features: Garage Faces Side, Garage Door Opener, Inside Entrance, Underground, Assigned, Attached
- Attached garage spaces: 1
- Details: Assigned Parking, Assigned Space #: 15
Accessibility
- Accessibility features: None
Features
- Levels: One
- Stories: 1
- Pool features: Community
Lot
- Features: Urban Land Not Rated
Details
- Additional structures: Above Grade, Below Grade
- Parcel number: 0115//2071
- Zoning: MU-2
- Special conditions: Standard
Construction
Type & style
- Home type: Condo
- Architectural style: Federal,Contemporary
- Property subtype: Condominium
- Attached to another structure: Yes
Materials
- Combination, Brick
Condition
- New construction: No
- Year built: 1973
Utilities & green energy
- Sewer: Public Sewer
- Water: Public
Community & neighborhood
Security
- Security features: Desk in Lobby, Monitored
Location
- Region: Washington
- Subdivision: Dupont Circle
HOA & financial
HOA
- Has HOA: No
- Amenities included: Common Grounds, Concierge, Elevator(s), Pool - Rooftop, Reserved/Assigned Parking, Laundry, Storage
- Services included: Common Area Maintenance, Maintenance Structure, Management, Pool(s), Reserve Funds, Sewer, Snow Removal, Trash, Water, Air Conditioning, Electricity, Gas, Heat, Pest Control
- Association name: The Lauren
Other fees
- Condo and coop fee: $977 monthly
Other
Other facts
- Listing agreement: Exclusive Right To Sell
- Ownership: Condominium
Price history
| Date | Event | Price |
|---|---|---|
| 5/5/2025 | Sold | $470,000+0.1%$676/sqft |
Source: | ||
| 4/24/2025 | Pending sale | $469,500$676/sqft |
Source: | ||
| 4/17/2025 | Listed for sale | $469,500+427.5%$676/sqft |
Source: | ||
| 8/23/2021 | Listing removed | -- |
Source: Zillow Rental Manager | ||
| 7/21/2021 | Listed for rent | $3,195+10.2%$5/sqft |
Source: Zillow Rental Manager | ||
Public tax history
| Year | Property taxes | Tax assessment |
|---|---|---|
| 2025 | $3,725 +1.5% | $453,920 +1.6% |
| 2024 | $3,670 -9.7% | $446,910 -9.3% |
| 2023 | $4,064 +11.1% | $492,840 +11% |
Find assessor info on the county website
Neighborhood: Dupont Circle
Nearby schools
GreatSchools rating
- 7/10School Without Walls @ Francis-StevensGrades: PK-8Distance: 1.6 mi
- 2/10Cardozo Education CampusGrades: 6-12Distance: 1.3 mi
Schools provided by the listing agent
- District: District Of Columbia Public Schools
Source: Bright MLS. This data may not be complete. We recommend contacting the local school district to confirm school assignments for this home.

Get pre-qualified for a loan
At Zillow Home Loans, we can pre-qualify you in as little as 5 minutes with no impact to your credit score.An equal housing lender. NMLS #10287.
Sell for more on Zillow
Get a free Zillow Showcase℠ listing and you could sell for .
$468,100
2% more+ $9,362
With Zillow Showcase(estimated)
$477,462


