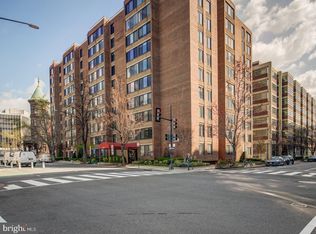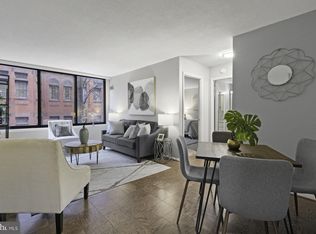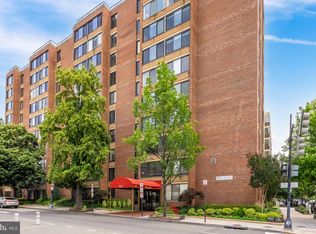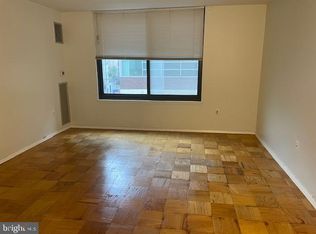Sold for $275,000 on 03/26/25
$275,000
1301 20th St NW APT 801, Washington, DC 20036
0beds
437sqft
Condominium
Built in 1973
-- sqft lot
$273,700 Zestimate®
$629/sqft
$1,959 Estimated rent
Home value
$273,700
$260,000 - $287,000
$1,959/mo
Zestimate® history
Loading...
Owner options
Explore your selling options
What's special
Welcome to The Lauren, nestled in the desirable Dupont Circle! This beautifully renovated condo on the 8th floor boasts large windows that fill the space with natural light, offering quiet comfort right in the heart of DC. The gourmet kitchen is a chef’s dream, featuring ample cabinetry, Quartz countertops, gas cooking, stainless steel appliances, a stylish tiled backsplash, and a kitchen island perfect for flexible dining. Fashion enthusiasts will appreciate the spacious, organized closet. Residents enjoy a 24-hour concierge in the lobby, along with convenient common laundry facilities. The highlight of this building is the stunning rooftop terrace, complete with lush greenery, breathtaking views of DC—including nearby Georgetown—a large gas grill, plenty of lounging areas, and a refreshing swimming pool, making it an ideal space for entertaining friends and family all week long. Condo fees cover electricity, water, sewer, heat, and gas, adding to the ease of living here. Located just minutes from the red line Metro, shopping, restaurants, and downtown entertainment, The Lauren offers an excellent investment opportunity while providing everything you need for a vibrant DC lifestyle!
Zillow last checked: 8 hours ago
Listing updated: March 26, 2025 at 07:45am
Listed by:
Chelsea Traylor 703-989-4903,
Redfin Corp
Bought with:
Summer Davis, 32267
Keller Williams Capital Properties
Source: Bright MLS,MLS#: DCDC2176354
Facts & features
Interior
Bedrooms & bathrooms
- Bedrooms: 0
- Bathrooms: 1
- Full bathrooms: 1
- Main level bathrooms: 1
Basement
- Area: 0
Heating
- Forced Air, Natural Gas
Cooling
- Central Air, Electric
Appliances
- Included: Cooktop, Microwave, Refrigerator, Dishwasher, Gas Water Heater
- Laundry: Common Area
Features
- Windows: Window Treatments
- Has basement: No
- Has fireplace: No
Interior area
- Total structure area: 437
- Total interior livable area: 437 sqft
- Finished area above ground: 437
- Finished area below ground: 0
Property
Parking
- Parking features: On Street
- Has uncovered spaces: Yes
Accessibility
- Accessibility features: Accessible Elevator Installed
Features
- Levels: One
- Stories: 1
- Patio & porch: Deck, Roof
- Pool features: Community
Lot
- Features: Unknown Soil Type
Details
- Additional structures: Above Grade, Below Grade
- Parcel number: 0115//2119
- Zoning: SEE ZONING MAP
- Special conditions: Standard
Construction
Type & style
- Home type: Condo
- Architectural style: Colonial,Contemporary,Other
- Property subtype: Condominium
- Attached to another structure: Yes
Materials
- Combination, Brick
Condition
- New construction: No
- Year built: 1973
Utilities & green energy
- Sewer: Public Sewer
- Water: Public
Community & neighborhood
Location
- Region: Washington
- Subdivision: Dupont
HOA & financial
Other fees
- Condo and coop fee: $563 monthly
Other
Other facts
- Listing agreement: Exclusive Right To Sell
- Ownership: Condominium
Price history
| Date | Event | Price |
|---|---|---|
| 3/26/2025 | Sold | $275,000-4.8%$629/sqft |
Source: | ||
| 3/12/2025 | Pending sale | $289,000$661/sqft |
Source: | ||
| 2/24/2025 | Contingent | $289,000$661/sqft |
Source: | ||
| 1/29/2025 | Price change | $289,000-2%$661/sqft |
Source: | ||
| 11/14/2024 | Listed for sale | $295,000$675/sqft |
Source: | ||
Public tax history
| Year | Property taxes | Tax assessment |
|---|---|---|
| 2025 | $1,974 +60.1% | $247,890 +0.2% |
| 2024 | $1,233 -14% | $247,330 -9.8% |
| 2023 | $1,434 +6.6% | $274,150 +9.3% |
Find assessor info on the county website
Neighborhood: Dupont Circle
Nearby schools
GreatSchools rating
- 7/10School Without Walls @ Francis-StevensGrades: PK-8Distance: 1.6 mi
- 2/10Cardozo Education CampusGrades: 6-12Distance: 1.3 mi
Schools provided by the listing agent
- District: District Of Columbia Public Schools
Source: Bright MLS. This data may not be complete. We recommend contacting the local school district to confirm school assignments for this home.

Get pre-qualified for a loan
At Zillow Home Loans, we can pre-qualify you in as little as 5 minutes with no impact to your credit score.An equal housing lender. NMLS #10287.
Sell for more on Zillow
Get a free Zillow Showcase℠ listing and you could sell for .
$273,700
2% more+ $5,474
With Zillow Showcase(estimated)
$279,174


