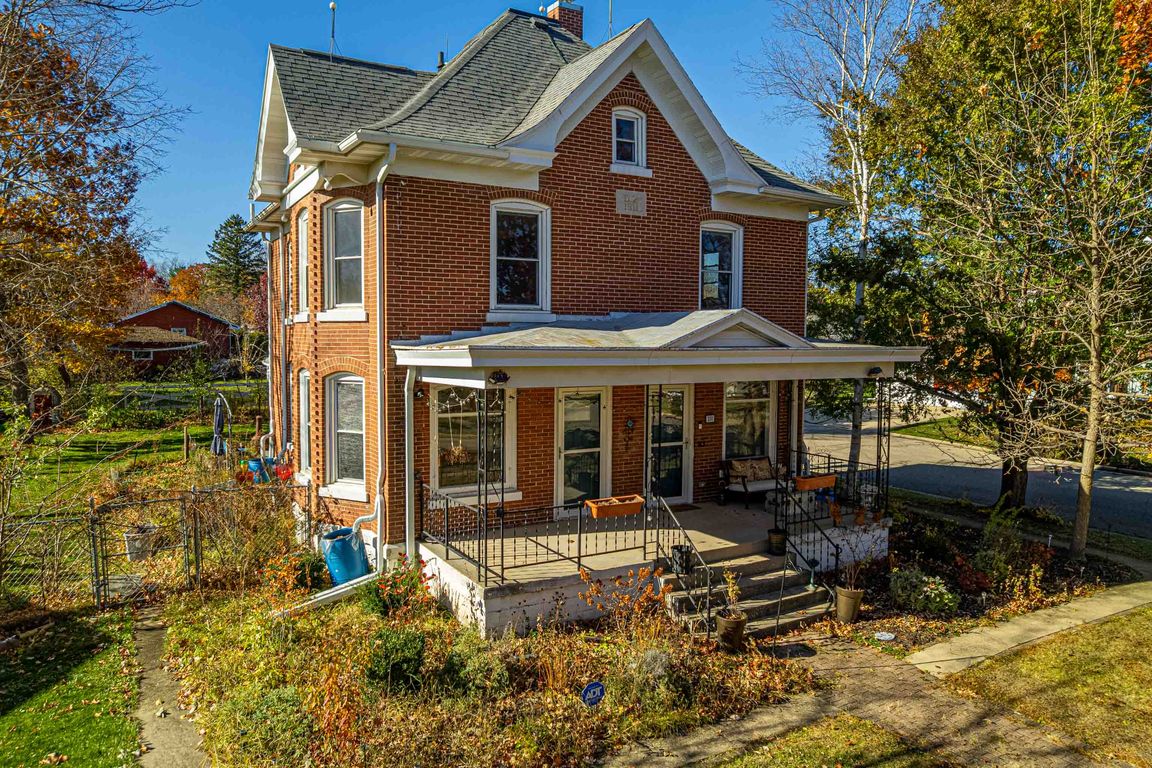
Active
$445,000
4beds
2,404sqft
1301 2nd Street, New Glarus, WI 53574
4beds
2,404sqft
Single family residence
Built in 1911
8,712 sqft
No garage
$185 price/sqft
What's special
Modern comfortHistoric charmGenerous bedroomsFenced yardOriginal woodworkIntricate trimWarm cabinetry
In the heart of New Glarus, this timeless brick 4-bedroom home blends historic charm with modern comfort. Original woodwork, intricate trim, and gleaming hardwood floors showcase craftsmanship rarely found today. Sunlight fills the spacious living and dining rooms, flowing into an updated kitchen with warm cabinetry and stainless steel appliances. Upstairs, ...
- 13 days |
- 758 |
- 42 |
Source: WIREX MLS,MLS#: 2012150 Originating MLS: South Central Wisconsin MLS
Originating MLS: South Central Wisconsin MLS
Travel times
Living Room
Dining Room
Kitchen
Primary Bedroom
Primary Bathroom
Family Room
Balcony
Zillow last checked: 8 hours ago
Listing updated: November 15, 2025 at 07:39am
Listed by:
Lexie Harris realtorlexiedharris@gmail.com,
EXIT Professional Real Estate,
Myken Paradis 608-571-5201,
EXIT Professional Real Estate
Source: WIREX MLS,MLS#: 2012150 Originating MLS: South Central Wisconsin MLS
Originating MLS: South Central Wisconsin MLS
Facts & features
Interior
Bedrooms & bathrooms
- Bedrooms: 4
- Bathrooms: 2
- Full bathrooms: 1
- 1/2 bathrooms: 1
- Main level bedrooms: 1
Primary bedroom
- Level: Upper
- Area: 210
- Dimensions: 15 x 14
Bedroom 2
- Level: Upper
- Area: 156
- Dimensions: 13 x 12
Bedroom 3
- Level: Upper
- Area: 143
- Dimensions: 13 x 11
Bedroom 4
- Level: Main
- Area: 117
- Dimensions: 13 x 9
Bathroom
- Features: At least 1 Tub, No Master Bedroom Bath
Dining room
- Level: Main
- Area: 168
- Dimensions: 14 x 12
Family room
- Level: Upper
- Area: 550
- Dimensions: 25 x 22
Kitchen
- Level: Main
- Area: 143
- Dimensions: 13 x 11
Living room
- Level: Main
- Area: 196
- Dimensions: 14 x 14
Heating
- Natural Gas, Electric, Radiant
Appliances
- Included: Range/Oven, Refrigerator, Dishwasher, Microwave, Disposal, Window A/C, Washer, Dryer, Water Softener
Features
- Walk-In Closet(s), High Speed Internet, Breakfast Bar, Kitchen Island
- Flooring: Wood or Sim.Wood Floors
- Windows: Skylight(s)
- Basement: Full,Walk-Out Access,Sump Pump,Radon Mitigation System,Toilet Only,Concrete
- Attic: Walk-up
Interior area
- Total structure area: 2,404
- Total interior livable area: 2,404 sqft
- Finished area above ground: 2,404
- Finished area below ground: 0
Video & virtual tour
Property
Parking
- Parking features: No Garage
Features
- Levels: Two
- Stories: 2
- Patio & porch: Deck, Patio
- Fencing: Fenced Yard
Lot
- Size: 8,712 Square Feet
- Features: Sidewalks
Details
- Parcel number: 1610533.0000
- Zoning: Res
Construction
Type & style
- Home type: SingleFamily
- Architectural style: Colonial
- Property subtype: Single Family Residence
Materials
- Brick
Condition
- 21+ Years
- New construction: No
- Year built: 1911
Utilities & green energy
- Sewer: Public Sewer
- Water: Public
- Utilities for property: Cable Available
Community & HOA
Community
- Security: Security System
Location
- Region: New Glarus
- Municipality: New Glarus
Financial & listing details
- Price per square foot: $185/sqft
- Tax assessed value: $321,400
- Annual tax amount: $5,836
- Date on market: 11/7/2025
- Inclusions: Range/Oven, Refrigerator, Dishwasher, Microwave, Disposal, Water Softener, Washer, Dryer
- Exclusions: Seller's Personal Property