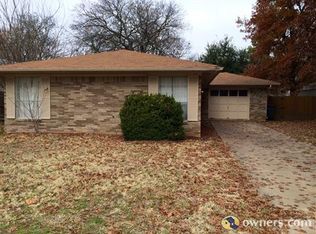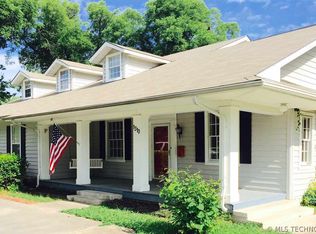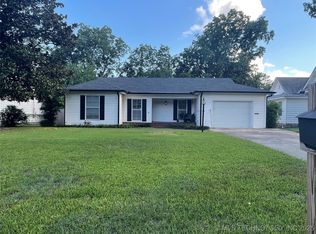This property is a True Hidden Gem-Corner Lot, Brick Street, Canopied with Mature Trees in Well Established Neighborhood! Mid-Century Modern Vibes invite you to Roam, Explore and Imagine all The Fellowship and Future FUN possible for you, your family and friends in this open floor plan. Large combination front living/dining area leads into kitchen/den area, highlighted by brick walled fireplace and mirrored beverage bar. The large sunroom is a pleasant surprise for personal relaxation, fitness or expanded entertaining area. The spacious four bedrooms have a multitude of storage. The primary suite has an ensuite Walkin or Rollin shower, plus glass door access to the sunroom. Second full bath is located in hallway between the two front bedrooms. The northeast bedroom has a private entrance, plus a separate heat/cooling split unit. Delightful Bonus: step off the deck to your very own "tiny blue house" could be Office, Art Studio, Reading Haven, Garden Shed or Man Cave! This property is neat and well maintained, from the spotless attached double garage to the serene backyard. Schedule a showing today, you will be sad if you miss this, Gem!
PROPERTY IS BEING CONVEYED IN "AS IS " CONDITION
For sale
Price cut: $10.1K (10/7)
$269,900
1301 3rd Ave SW, Ardmore, OK 73401
4beds
3,583sqft
Est.:
Single Family Residence
Built in 1953
0.36 Acres Lot
$-- Zestimate®
$75/sqft
$-- HOA
What's special
- 101 days |
- 178 |
- 9 |
Zillow last checked: 8 hours ago
Listing updated: October 07, 2025 at 11:59am
Listed by:
Virginia S. Turn 580-504-2887,
Claudia & Carolyn Realty Group
Source: MLS Technology, Inc.,MLS#: 2537682 Originating MLS: MLS Technology
Originating MLS: MLS Technology
Tour with a local agent
Facts & features
Interior
Bedrooms & bathrooms
- Bedrooms: 4
- Bathrooms: 2
- Full bathrooms: 2
Primary bedroom
- Description: Master Bedroom,Private Bath
- Level: First
Den
- Description: Den/Family Room,Fireplace
- Level: First
Dining room
- Description: Dining Room,Combo w/ Family
- Level: First
Kitchen
- Description: Kitchen,
- Level: First
Heating
- Central, Gas
Cooling
- Central Air
Appliances
- Included: Dryer, Dishwasher, Disposal, Oven, Range, Refrigerator, Stove, Tankless Water Heater, Washer
- Laundry: Electric Dryer Hookup
Features
- Wet Bar, High Speed Internet, Internal Expansion, Laminate Counters, Ceiling Fan(s)
- Windows: Aluminum Frames
- Basement: None,Crawl Space
- Number of fireplaces: 1
- Fireplace features: Gas Log
Interior area
- Total structure area: 3,583
- Total interior livable area: 3,583 sqft
Property
Parking
- Total spaces: 2
- Parking features: Attached, Garage
- Attached garage spaces: 2
Accessibility
- Accessibility features: Low Threshold Shower
Features
- Levels: One
- Stories: 1
- Patio & porch: Covered, Deck, Patio
- Exterior features: Concrete Driveway
- Pool features: None
- Fencing: Chain Link
Lot
- Size: 0.36 Acres
- Features: Corner Lot
Details
- Additional structures: Other
- Parcel number: 126000002001000100
Construction
Type & style
- Home type: SingleFamily
- Architectural style: Other
- Property subtype: Single Family Residence
Materials
- Brick Veneer, Wood Frame
- Foundation: Crawlspace
- Roof: Metal
Condition
- Year built: 1953
Utilities & green energy
- Sewer: Public Sewer
- Water: Public
- Utilities for property: Electricity Available, Fiber Optic Available, Natural Gas Available, Phone Available
Community & HOA
Community
- Features: Sidewalks
- Security: No Safety Shelter, Smoke Detector(s)
- Subdivision: Sunset Park
HOA
- Has HOA: No
Location
- Region: Ardmore
Financial & listing details
- Price per square foot: $75/sqft
- Tax assessed value: $240,000
- Annual tax amount: $2,875
- Date on market: 8/30/2025
- Cumulative days on market: 102 days
- Listing terms: Conventional
Estimated market value
Not available
Estimated sales range
Not available
$1,866/mo
Price history
Price history
| Date | Event | Price |
|---|---|---|
| 10/7/2025 | Price change | $269,900-3.6%$75/sqft |
Source: | ||
| 9/1/2025 | Listed for sale | $280,000+16.7%$78/sqft |
Source: | ||
| 8/18/2023 | Sold | $240,000-5.8%$67/sqft |
Source: | ||
| 6/26/2023 | Pending sale | $254,900$71/sqft |
Source: | ||
| 5/13/2023 | Listed for sale | $254,900+1032.9%$71/sqft |
Source: | ||
Public tax history
Public tax history
| Year | Property taxes | Tax assessment |
|---|---|---|
| 2024 | $2,875 +34.4% | $28,800 +33.1% |
| 2023 | $2,138 +14.1% | $21,640 +5% |
| 2022 | $1,875 -2.2% | $20,610 +3% |
Find assessor info on the county website
BuyAbility℠ payment
Est. payment
$1,591/mo
Principal & interest
$1324
Property taxes
$173
Home insurance
$94
Climate risks
Neighborhood: 73401
Nearby schools
GreatSchools rating
- 5/10Lincoln Elementary SchoolGrades: 1-5Distance: 0.5 mi
- 3/10Ardmore Middle SchoolGrades: 7-8Distance: 2.6 mi
- 3/10Ardmore High SchoolGrades: 9-12Distance: 2.5 mi
Schools provided by the listing agent
- Elementary: Lincoln
- Middle: Ardmore
- High: Ardmore
- District: Ardmore - Sch Dist (AD2)
Source: MLS Technology, Inc.. This data may not be complete. We recommend contacting the local school district to confirm school assignments for this home.
- Loading
- Loading





