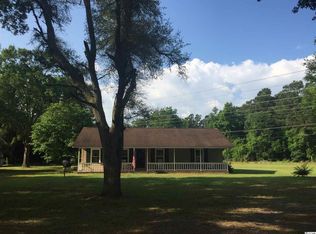This Custom 2 Story plan is under construction and will be ready in mid December, 2020. It is an open concept floor plan that features three spacious bedrooms with the Master Bedroom being on the first floor, 2 full baths, a half bath on the first floor, beautiful bay window in the breakfast nook, tray ceiling in Master Bedroom with a nice size walk in closet, luxury upgraded vinyl flooring throughout main living area and both baths, stainless steel dishwasher, stove and microwave and much more! Make an appointment for more details and make this your own! Don't wait!
This property is off market, which means it's not currently listed for sale or rent on Zillow. This may be different from what's available on other websites or public sources.

