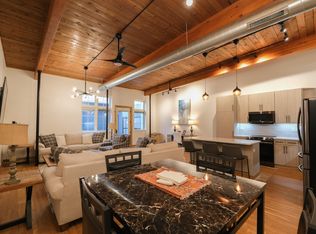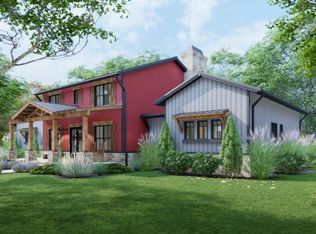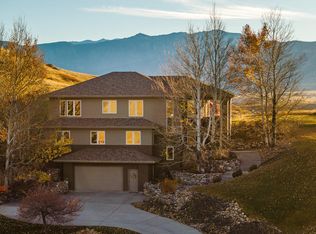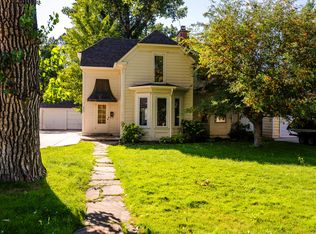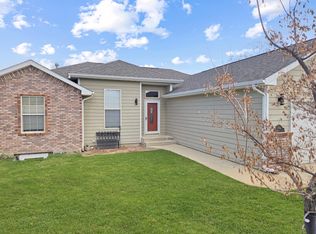Step into this unique property and envision your dream home. Once completed by JBD, a premier local contractor renowned for quality craftsmanship, this home will showcase expert precision and an eye for refined design. Will feature elegant cherry cabinetry, genuine maple wood flooring, and top-of-the-line Bosch appliances - all thoughtfully integrated to complement the architectural charm. Features distinctive characteristics - curved beams, exposed wood ceilings, and original brickwork as well as a clerestory for natural light. Enter the expansive ensuite through a walk-through closet with custom cabinetry to find a step-in tiled shower and double slipper tub. Pella windows with built-in shades frame the views of a private courtyard surrounded by custom metal screen fencing for privacy An oversized attached garage provides ample space for 4-wheel-drive vehicles. This is the final condo in Burton Highlands, and the best has been saved for last!
Enjoy the possibility of maintenance free living and access to private health club. ADA accessible. Near schools, Sheridan Memorial Hospital, and scenic walking paths.
Buyers who enter into a contract by January 1st 2026 will have the opportunity to select interior finishes. After this date, all selections will be made by the contractor. Expected completion date of late Spring/early Summer 2026.
Animations based on Builder's renderings.
For sale
$1,275,000
1301 Avon St #B, Sheridan, WY 82801
3beds
3baths
3,178sqft
Est.:
Stick Built, Condominium, Residential
Built in 1956
-- sqft lot
$1,217,200 Zestimate®
$401/sqft
$250/mo HOA
What's special
Clerestory for natural lightCurved beamsExposed wood ceilingsGenuine maple wood flooringDouble slipper tubElegant cherry cabinetryExpansive ensuite
- 145 days |
- 177 |
- 4 |
Zillow last checked: 8 hours ago
Listing updated: September 19, 2025 at 01:21pm
Listed by:
Holly Townsend 307-751-3174,
CENTURY 21 BHJ Realty, Inc.
Source: Sheridan County BOR,MLS#: 25-760
Tour with a local agent
Facts & features
Interior
Bedrooms & bathrooms
- Bedrooms: 3
- Bathrooms: 3
Heating
- Gas Forced Air, Natural Gas
Cooling
- Central Air
Features
- Mudroom, Entrance Foyer, Ceiling Fan(s), Walk-In Closet(s)
- Flooring: Hardwood
- Windows: Skylight(s)
- Basement: None
- Has fireplace: Yes
- Fireplace features: # of Fireplaces, Gas
Interior area
- Total structure area: 3,178
- Total interior livable area: 3,178 sqft
- Finished area above ground: 479
Property
Parking
- Total spaces: 2
- Parking features: Concrete
- Attached garage spaces: 2
Features
- Patio & porch: Patio
- Exterior features: Auto Lawn Sprinkler
- Fencing: Partial
Lot
- Size: 4,356 Square Feet
Details
- Parcel number: R0032964
Construction
Type & style
- Home type: Condo
- Property subtype: Stick Built, Condominium, Residential
Materials
- Combination, Brick
Condition
- Year built: 1956
Utilities & green energy
- Sewer: Public Sewer
- Water: Public
Community & HOA
Community
- Subdivision: Burton Highlands Condos
HOA
- Has HOA: Yes
- HOA fee: $250 monthly
Location
- Region: Sheridan
Financial & listing details
- Price per square foot: $401/sqft
- Tax assessed value: $133,655
- Annual tax amount: $908
- Date on market: 7/31/2025
- Inclusions: Range/Oven, Refrigerator, Dishwasher, Microwave, Washer, Dryer - All BOSCH
Estimated market value
$1,217,200
$1.16M - $1.28M
$3,108/mo
Price history
Price history
| Date | Event | Price |
|---|---|---|
| 7/31/2025 | Listed for sale | $1,275,000+157.6%$401/sqft |
Source: | ||
| 3/18/2025 | Listing removed | $495,000$156/sqft |
Source: | ||
| 2/18/2025 | Price change | $495,000+41.4%$156/sqft |
Source: | ||
| 2/4/2025 | Listed for sale | $350,000$110/sqft |
Source: | ||
Public tax history
Public tax history
| Year | Property taxes | Tax assessment |
|---|---|---|
| 2025 | $908 -24.4% | $12,697 -24.4% |
| 2024 | $1,200 +145.5% | $16,786 +145.5% |
| 2023 | $489 | $6,837 |
Find assessor info on the county website
BuyAbility℠ payment
Est. payment
$6,224/mo
Principal & interest
$4944
Property taxes
$584
Other costs
$696
Climate risks
Neighborhood: 82801
Nearby schools
GreatSchools rating
- 6/10Highland Park Elementary SchoolGrades: PK-5Distance: 0.9 mi
- 8/10Sheridan Junior High SchoolGrades: 6-8Distance: 0.5 mi
- 8/10Sheridan High SchoolGrades: 9-12Distance: 0.6 mi
- Loading
- Loading
