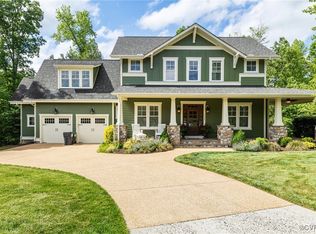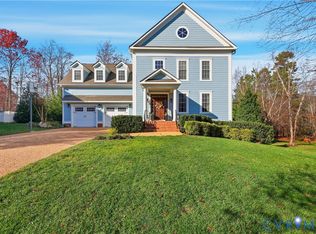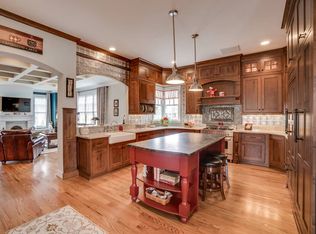Sold for $1,200,000 on 07/15/25
$1,200,000
1301 Baltrey Ln, Midlothian, VA 23112
6beds
5,160sqft
Single Family Residence
Built in 2008
0.56 Acres Lot
$1,219,500 Zestimate®
$233/sqft
$4,609 Estimated rent
Home value
$1,219,500
$1.15M - $1.29M
$4,609/mo
Zestimate® history
Loading...
Owner options
Explore your selling options
What's special
Welcome to 1301 Baltrey Lane — a Biringer-built beauty tucked away on a quiet cul-de-sac in the award-winning Hallsley community! From the moment you arrive, this stately brick home will capture your heart with timeless curb appeal & custom craftsmanship at every turn. Outside, you’ll love the Flemish Bond brickwork on all four sides, brick paver driveway, copper gutters, & mature landscaping that evoke the charm of Old Richmond. Step inside to find hardwood floors throughout the main level & in the primary suite, 10-foot ceilings on both floors, & a custom chef’s kitchen with Wolf, Bosch & GE Monogram appliances, granite countertops, & rich cabinetry surrounding a spacious center island.Wood shutters on the first floor add warmth, privacy, & architectural character. The light-filled morning room features an exposed brick wall, vaulted ceiling, and ceramic tile flooring—perfect for slow mornings and sunny afternoons. The main level also includes a guest suite with full bath, a functional mudroom with built-ins, & a pet wash station (or garden clean-up zone). Upstairs, the primary suite is a peaceful retreat with a sitting room, spa-like bath, with two oversized walk-in closets with custom wood shelving.Two additional bedrooms share a Jack & Jill bath, & a third enjoys its own en-suite.The third floor adds flexibility with a sixth bedroom, full bath, & expansive recreation space for movie nights, hobbies, or guests.Step outside to a fenced backyard & invisible fencing, a hardscaped paver patio & playground equipment that conveys. The rear-load two-car garage includes overhead storage for added functionality.This home is loaded with elevated features, including, Whole-home surround sound system, Central vacuum system, New roof (2024), New 3rd floor HVAC system (2025), Fresh interior paint, Professionally cleaned carpets.1301 Baltrey Lane offers a rare combination of luxury, thoughtful design, & high-end upgrades in one of Chesterfield’s most desirable neighborhoods—come see what makes this home truly unforgettable.
Zillow last checked: 8 hours ago
Listing updated: July 16, 2025 at 06:36pm
Listed by:
Karen Loewen (804)356-6772,
Compass
Bought with:
Sarah Holton, 0225207369
Real Broker LLC
Source: CVRMLS,MLS#: 2515513 Originating MLS: Central Virginia Regional MLS
Originating MLS: Central Virginia Regional MLS
Facts & features
Interior
Bedrooms & bathrooms
- Bedrooms: 6
- Bathrooms: 6
- Full bathrooms: 5
- 1/2 bathrooms: 1
Primary bedroom
- Description: Hardwoods, Surround sound, Dual walk in closets
- Level: Second
- Dimensions: 17.0 x 15.7
Bedroom 2
- Description: First floor bedroom or office with ensuite.
- Level: First
- Dimensions: 12.4 x 12.2
Bedroom 3
- Description: En Suite, Carpet, Ceiling fan/light, Closet
- Level: Second
- Dimensions: 14.2 x 13.2
Bedroom 4
- Description: Jack and Jill, Carpet, Ceiling fan/light, Closet
- Level: Second
- Dimensions: 13.5 x 13.3
Bedroom 5
- Description: Jack and Jill, Carpet, Ceiling fan/light, Closet
- Level: Second
- Dimensions: 13.2 x 12.8
Additional room
- Description: Breakfast Room- Shutters, Wallpaper ceiling
- Level: First
- Dimensions: 17.1 x 10.3
Additional room
- Description: Bedroom 6; Carpet, CF/light, Closet, En suite
- Level: Third
- Dimensions: 13.0 x 12.3
Dining room
- Description: Molding, Hardwood flooring, Surround sound
- Level: First
- Dimensions: 16.8 x 13.6
Family room
- Description: Fireplace, Built in Bookcases, Shutters, Hardwoods
- Level: First
- Dimensions: 20.3 x 16.8
Other
- Description: Shower
- Level: First
Other
- Description: Tub & Shower
- Level: Second
Other
- Description: Tub & Shower
- Level: Third
Half bath
- Level: First
Kitchen
- Description: Under cabinet lights,GE Monogram,Wolfe appliances
- Level: First
- Dimensions: 15.5 x 15.0
Laundry
- Description: Pet washing station, Cabinets, Drop Zone
- Level: First
- Dimensions: 12.3 x 6.2
Office
- Description: Sconce lighting, Surround Sound, Tray ceiling
- Level: Second
- Dimensions: 17.0 x 10.4
Recreation
- Description: Surround sound,Attic access, Carpet
- Level: Third
- Dimensions: 26.6 x 12.2
Sitting room
- Description: Ceramic tile flooring, Exposed Brick wall,Shutters
- Level: First
- Dimensions: 13.8 x 13.8
Heating
- Electric, Propane, Zoned
Cooling
- Zoned
Appliances
- Included: Built-In Oven, Cooktop, Double Oven, Dishwasher, Gas Cooking, Disposal, Microwave, Oven, Range, Refrigerator, Tankless Water Heater, Wine Cooler, Washer
- Laundry: Washer Hookup, Dryer Hookup
Features
- Bookcases, Built-in Features, Bedroom on Main Level, Butler's Pantry, Bay Window, Ceiling Fan(s), Dining Area, Separate/Formal Dining Room, Double Vanity, French Door(s)/Atrium Door(s), Fireplace, Granite Counters, Garden Tub/Roman Tub, High Ceilings, Kitchen Island, Pantry, Recessed Lighting, Cable TV, Walk-In Closet(s)
- Flooring: Carpet, Ceramic Tile, Wood
- Doors: French Doors, Sliding Doors
- Basement: Crawl Space,Sump Pump
- Attic: Finished,Walk-up
- Number of fireplaces: 1
- Fireplace features: Gas
Interior area
- Total interior livable area: 5,160 sqft
- Finished area above ground: 5,160
- Finished area below ground: 0
Property
Parking
- Total spaces: 2
- Parking features: Attached, Direct Access, Garage, Garage Door Opener, Off Street, Oversized, Two Spaces, Storage
- Attached garage spaces: 2
Features
- Levels: Three Or More
- Stories: 3
- Patio & porch: Patio, Side Porch, Stoop
- Exterior features: Sprinkler/Irrigation, Lighting
- Pool features: None, Community
- Fencing: Fenced,Invisible
Lot
- Size: 0.56 Acres
- Features: Cul-De-Sac
Details
- Parcel number: 714700227000000
- Zoning description: R15
Construction
Type & style
- Home type: SingleFamily
- Architectural style: Colonial,Custom
- Property subtype: Single Family Residence
Materials
- Brick, Drywall
- Roof: Shingle
Condition
- Resale
- New construction: No
- Year built: 2008
Utilities & green energy
- Sewer: Public Sewer
- Water: Public
Community & neighborhood
Community
- Community features: Common Grounds/Area, Clubhouse, Community Pool, Dock, Home Owners Association, Lake, Playground, Park, Pond, Pool, Tennis Court(s), Trails/Paths
Location
- Region: Midlothian
- Subdivision: Hallsley
HOA & financial
HOA
- Has HOA: Yes
- HOA fee: $375 quarterly
- Services included: Association Management, Clubhouse, Common Areas, Pool(s), Recreation Facilities
Other
Other facts
- Ownership: Individuals
- Ownership type: Sole Proprietor
Price history
| Date | Event | Price |
|---|---|---|
| 7/15/2025 | Sold | $1,200,000$233/sqft |
Source: | ||
| 6/8/2025 | Pending sale | $1,200,000$233/sqft |
Source: | ||
| 6/7/2025 | Listed for sale | $1,200,000+60.5%$233/sqft |
Source: | ||
| 3/20/2020 | Sold | $747,500-6.6%$145/sqft |
Source: | ||
| 2/23/2020 | Pending sale | $799,950$155/sqft |
Source: Charlie Bickel Real Estate LLC #1938261 | ||
Public tax history
| Year | Property taxes | Tax assessment |
|---|---|---|
| 2025 | $9,293 +1.4% | $1,044,200 +2.5% |
| 2024 | $9,167 +15.9% | $1,018,600 +17.2% |
| 2023 | $7,911 -0.2% | $869,300 +0.9% |
Find assessor info on the county website
Neighborhood: 23112
Nearby schools
GreatSchools rating
- 7/10Old Hundred ElementaryGrades: PK-5Distance: 0.5 mi
- 7/10Midlothian Middle SchoolGrades: 6-8Distance: 3.2 mi
- 9/10Midlothian High SchoolGrades: 9-12Distance: 2.5 mi
Schools provided by the listing agent
- Elementary: Old Hundred
- Middle: Midlothian
- High: Midlothian
Source: CVRMLS. This data may not be complete. We recommend contacting the local school district to confirm school assignments for this home.
Get a cash offer in 3 minutes
Find out how much your home could sell for in as little as 3 minutes with a no-obligation cash offer.
Estimated market value
$1,219,500
Get a cash offer in 3 minutes
Find out how much your home could sell for in as little as 3 minutes with a no-obligation cash offer.
Estimated market value
$1,219,500


