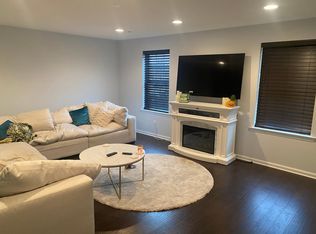Sold for $350,000 on 12/09/25
$350,000
1301 Delbert Ave, Baltimore, MD 21222
4beds
2,044sqft
Townhouse
Built in 2016
4,796 Square Feet Lot
$348,600 Zestimate®
$171/sqft
$2,750 Estimated rent
Home value
$348,600
$331,000 - $366,000
$2,750/mo
Zestimate® history
Loading...
Owner options
Explore your selling options
What's special
🏡 Move-In Ready End Unit Townhome. It was a Model Home – Approx. 2,040 SF This beautifully maintained 4-bedroom, 3.5-bath end unit offers spacious living with high-end finishes throughout. Features include: Gourmet Kitchen with 42" cabinets, granite countertops, a center island, and stainless steel appliances Hardwood staircase and flooring, plus plush carpet in select areas Designer tile bathrooms with granite vanities Owner’s suite with tray ceiling and oversized walk-in closet 1-car garage and driveway parking Beautiful, spacious backyard – perfect for entertaining or relaxing Easy access to highways and nearby shopping centers 📲 For a faster response, please text or email the listing agent.
Zillow last checked: 10 hours ago
Listing updated: December 11, 2025 at 05:51am
Listed by:
Don Kim 703-994-6754,
Pacific Realty
Bought with:
Norma Ascencio, 680391
Keller Williams Gateway LLC
Source: Bright MLS,MLS#: MDBC2143726
Facts & features
Interior
Bedrooms & bathrooms
- Bedrooms: 4
- Bathrooms: 4
- Full bathrooms: 3
- 1/2 bathrooms: 1
- Main level bathrooms: 1
- Main level bedrooms: 1
Primary bedroom
- Features: Attached Bathroom, Cathedral/Vaulted Ceiling, Ceiling Fan(s), Flooring - Carpet, Walk-In Closet(s)
- Level: Upper
- Area: 156 Square Feet
- Dimensions: 13 x 12
Bedroom 2
- Features: Ceiling Fan(s), Flooring - Carpet
- Level: Upper
- Area: 126 Square Feet
- Dimensions: 14 x 9
Bedroom 3
- Features: Ceiling Fan(s), Flooring - Carpet
- Level: Upper
- Area: 72 Square Feet
- Dimensions: 8 x 9
Bedroom 4
- Features: Ceiling Fan(s), Flooring - Laminated
- Level: Main
- Area: 180 Square Feet
- Dimensions: 18 x 10
Primary bathroom
- Features: Countertop(s) - Solid Surface, Double Sink, Flooring - Tile/Brick
- Level: Upper
- Area: 60 Square Feet
- Dimensions: 12 x 5
Bathroom 1
- Features: Countertop(s) - Solid Surface, Flooring - Tile/Brick, Bathroom - Tub Shower
- Level: Upper
Bathroom 3
- Features: Countertop(s) - Solid Surface, Flooring - Laminated
- Level: Main
Dining room
- Features: Dining Area, Flooring - Laminated, Living/Dining Room Combo
- Level: Upper
- Area: 120 Square Feet
- Dimensions: 12 x 10
Half bath
- Features: Countertop(s) - Solid Surface, Flooring - Tile/Brick
- Level: Upper
Kitchen
- Features: Breakfast Bar, Granite Counters, Dining Area, Flooring - Laminated, Eat-in Kitchen, Kitchen - Gas Cooking, Pantry, Kitchen Island
- Level: Upper
- Area: 136 Square Feet
- Dimensions: 17 x 8
Laundry
- Features: Flooring - Laminated
- Level: Main
Living room
- Features: Ceiling Fan(s), Flooring - Laminated, Living/Dining Room Combo
- Level: Upper
- Area: 266 Square Feet
- Dimensions: 19 x 14
Heating
- Forced Air, Zoned, Other, Natural Gas
Cooling
- Central Air, Zoned, Other, Electric
Appliances
- Included: Gas Water Heater
- Laundry: Laundry Room
Features
- Has basement: No
- Has fireplace: No
Interior area
- Total structure area: 2,044
- Total interior livable area: 2,044 sqft
- Finished area above ground: 2,044
- Finished area below ground: 0
Property
Parking
- Total spaces: 1
- Parking features: Storage, Basement, Garage Faces Front, Garage Door Opener, Inside Entrance, Attached, Driveway, Off Street
- Attached garage spaces: 1
- Has uncovered spaces: Yes
Accessibility
- Accessibility features: Accessible Doors, Accessible Entrance, Accessible Hallway(s)
Features
- Levels: Three
- Stories: 3
- Pool features: None
- Fencing: Privacy,Back Yard,Wood
Lot
- Size: 4,796 sqft
Details
- Additional structures: Above Grade, Below Grade
- Parcel number: 04122400005939
- Zoning: R-1
- Special conditions: Standard
Construction
Type & style
- Home type: Townhouse
- Architectural style: Colonial
- Property subtype: Townhouse
Materials
- Aluminum Siding
- Foundation: Slab
Condition
- New construction: No
- Year built: 2016
Details
- Builder model: The Karrisa
- Builder name: Blue Water Properties
Utilities & green energy
- Sewer: Public Sewer
- Water: Public
Community & neighborhood
Location
- Region: Baltimore
- Subdivision: Dundalk
Other
Other facts
- Listing agreement: Exclusive Right To Sell
- Listing terms: Cash,Conventional,FHA,VA Loan
- Ownership: Fee Simple
Price history
| Date | Event | Price |
|---|---|---|
| 12/9/2025 | Sold | $350,000+0.3%$171/sqft |
Source: | ||
| 11/7/2025 | Contingent | $349,000$171/sqft |
Source: | ||
| 10/24/2025 | Listed for sale | $349,000-3.1%$171/sqft |
Source: | ||
| 9/10/2025 | Listing removed | $359,999$176/sqft |
Source: | ||
| 9/5/2025 | Price change | $359,999-2.7%$176/sqft |
Source: | ||
Public tax history
| Year | Property taxes | Tax assessment |
|---|---|---|
| 2025 | $3,990 +34.5% | $273,433 +11.8% |
| 2024 | $2,965 +13.3% | $244,667 +13.3% |
| 2023 | $2,617 | $215,900 |
Find assessor info on the county website
Neighborhood: 21222
Nearby schools
GreatSchools rating
- 3/10Norwood Elementary SchoolGrades: PK-3Distance: 0.7 mi
- 2/10Holabird Middle SchoolGrades: 4-8Distance: 0.7 mi
- 1/10Dundalk High SchoolGrades: 9-12Distance: 1.3 mi
Schools provided by the listing agent
- District: Baltimore County Public Schools
Source: Bright MLS. This data may not be complete. We recommend contacting the local school district to confirm school assignments for this home.

Get pre-qualified for a loan
At Zillow Home Loans, we can pre-qualify you in as little as 5 minutes with no impact to your credit score.An equal housing lender. NMLS #10287.
Sell for more on Zillow
Get a free Zillow Showcase℠ listing and you could sell for .
$348,600
2% more+ $6,972
With Zillow Showcase(estimated)
$355,572