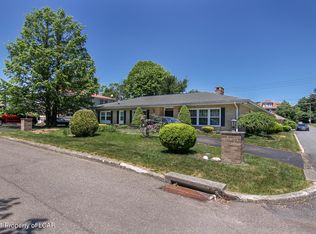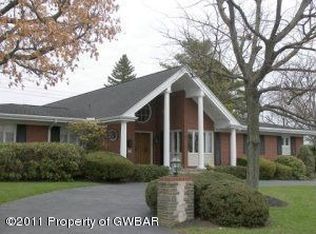Very charming brick ranch home on corner lot in the Terrace. Three bedroooms. Beautiful Brazilian cherry-wood floors in the kitchen and dining room. Stainless steel refrigerator and dishwasher. Four seasons room. Very large living room. Newer roof, new hot water heater along with a brand new HVAC unit. Don't let this one get away!Great price!
This property is off market, which means it's not currently listed for sale or rent on Zillow. This may be different from what's available on other websites or public sources.


