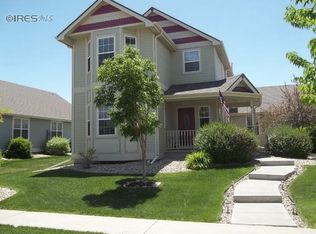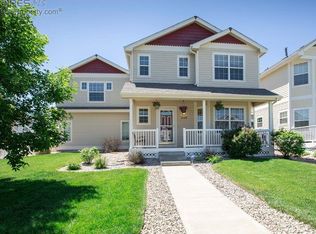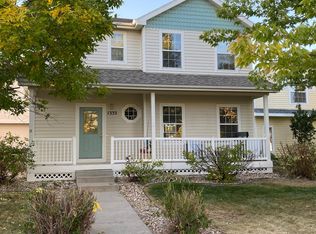Sold for $530,000 on 07/11/25
$530,000
1301 Fairfield Ave, Windsor, CO 80550
3beds
3,074sqft
Residential-Detached, Residential
Built in 2001
6,534 Square Feet Lot
$530,200 Zestimate®
$172/sqft
$2,519 Estimated rent
Home value
$530,200
$504,000 - $557,000
$2,519/mo
Zestimate® history
Loading...
Owner options
Explore your selling options
What's special
Charming Ranch Home in One of New Windsor's Most Desirable Neighborhoods! This light and spacious home offers stunning curb appeal with mature landscaping and a low-maintenance yard. The main floor living is a dream. Open floor plan enhanced by vaulted ceilings and elegant archways with central A/C, ceiling fans, and a convenient laundry room. The kitchen flows seamlessly into the dining and living areas, making this home perfect for entertaining. The unfinished basement offers endless possibilities. Enjoy summer evenings on the spacious deck and take advantage of the detached 2-car garage with alley access!
Zillow last checked: 8 hours ago
Listing updated: July 11, 2025 at 10:53am
Listed by:
Cory Younie 970-795-0083,
Bison Real Estate Group
Bought with:
Anoushir Mansouri
Group Mulberry
Source: IRES,MLS#: 1036605
Facts & features
Interior
Bedrooms & bathrooms
- Bedrooms: 3
- Bathrooms: 2
- Full bathrooms: 1
- 3/4 bathrooms: 1
- Main level bedrooms: 3
Primary bedroom
- Area: 195
- Dimensions: 15 x 13
Bedroom 2
- Area: 120
- Dimensions: 12 x 10
Bedroom 3
- Area: 144
- Dimensions: 12 x 12
Dining room
- Area: 192
- Dimensions: 16 x 12
Kitchen
- Area: 169
- Dimensions: 13 x 13
Living room
- Area: 272
- Dimensions: 16 x 17
Heating
- Forced Air
Cooling
- Central Air
Appliances
- Included: Electric Range/Oven, Dishwasher, Refrigerator, Washer, Dryer, Microwave, Disposal
- Laundry: Washer/Dryer Hookups
Features
- Separate Dining Room, Open Floorplan, Pantry, Walk-In Closet(s), Open Floor Plan, Walk-in Closet
- Windows: Window Coverings
- Basement: Full,Unfinished
Interior area
- Total structure area: 3,074
- Total interior livable area: 3,074 sqft
- Finished area above ground: 1,602
- Finished area below ground: 1,472
Property
Parking
- Total spaces: 2
- Parking features: Alley Access
- Attached garage spaces: 2
- Details: Garage Type: Attached
Features
- Stories: 1
- Patio & porch: Deck
- Exterior features: Lighting
- Fencing: Fenced
Lot
- Size: 6,534 sqft
- Features: Curbs, Gutters, Sidewalks, Fire Hydrant within 500 Feet
Details
- Parcel number: R7150698
- Zoning: RES
- Special conditions: Private Owner
Construction
Type & style
- Home type: SingleFamily
- Architectural style: Contemporary/Modern,Ranch
- Property subtype: Residential-Detached, Residential
Materials
- Wood/Frame
- Roof: Composition
Condition
- Not New, Previously Owned
- New construction: No
- Year built: 2001
Utilities & green energy
- Electric: Electric, Xcel Energy
- Gas: Natural Gas, Xcel Energy
- Sewer: City Sewer
- Water: City Water, Town of Windsor
- Utilities for property: Natural Gas Available, Electricity Available
Community & neighborhood
Community
- Community features: Park
Location
- Region: Windsor
- Subdivision: Brunner Farm
Other
Other facts
- Listing terms: Cash,Conventional,FHA,VA Loan
- Road surface type: Paved, Asphalt
Price history
| Date | Event | Price |
|---|---|---|
| 7/11/2025 | Sold | $530,000-1.9%$172/sqft |
Source: | ||
| 6/17/2025 | Pending sale | $540,000$176/sqft |
Source: | ||
| 6/12/2025 | Listed for sale | $540,000+20%$176/sqft |
Source: | ||
| 2/6/2024 | Sold | $450,000-7.2%$146/sqft |
Source: | ||
| 1/6/2024 | Pending sale | $485,000$158/sqft |
Source: | ||
Public tax history
| Year | Property taxes | Tax assessment |
|---|---|---|
| 2025 | $3,640 +6.6% | $32,460 -0.5% |
| 2024 | $3,413 +9.4% | $32,620 -1% |
| 2023 | $3,119 +46.3% | $32,940 +34.6% |
Find assessor info on the county website
Neighborhood: 80550
Nearby schools
GreatSchools rating
- 6/10Grandview Elementary SchoolGrades: PK-5Distance: 0.4 mi
- 5/10Windsor Middle SchoolGrades: 6-8Distance: 0.7 mi
- 6/10Windsor High SchoolGrades: 9-12Distance: 0.5 mi
Schools provided by the listing agent
- Elementary: Grandview
- Middle: Windsor
- High: Windsor
Source: IRES. This data may not be complete. We recommend contacting the local school district to confirm school assignments for this home.
Get a cash offer in 3 minutes
Find out how much your home could sell for in as little as 3 minutes with a no-obligation cash offer.
Estimated market value
$530,200
Get a cash offer in 3 minutes
Find out how much your home could sell for in as little as 3 minutes with a no-obligation cash offer.
Estimated market value
$530,200


