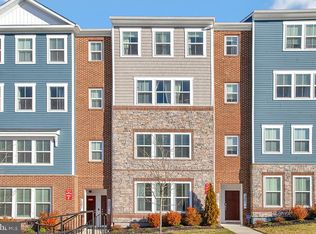Sold for $443,000 on 09/06/24
$443,000
1301 Foggy Turn UNIT 7, Crofton, MD 21114
3beds
1,667sqft
Townhouse
Built in 2019
-- sqft lot
$449,600 Zestimate®
$266/sqft
$2,944 Estimated rent
Home value
$449,600
$418,000 - $486,000
$2,944/mo
Zestimate® history
Loading...
Owner options
Explore your selling options
What's special
Welcome to Crofton living at its finest! Introducing 1301 #7 Foggy Turn, a stunning townhouse-style condo nestled in the sought-after Riverwalk at Crofton community. Built in 2019, this modern home offers 3 spacious bedrooms and 2.5 baths, with 1,667 square feet of beautifully designed living space spread across two levels. The open-concept layout is perfect for both relaxing and entertaining, while the attached 1-car garage provides added convenience and storage. Residents enjoy access to community amenities, including a playground and picturesque walking trails. This prime location is just minutes from the Waugh Chapel Shopping Center, featuring a variety of dining options, shops, and a movie theater. With easy access to Annapolis, Washington DC, and Baltimore employment centers, your commute will be a breeze. Plus, the low-maintenance lifestyle means you can spend more time enjoying all that this vibrant community has to offer, including top-rated Crofton Schools. Crofton Elementary, Crofton Middle and Crofton High School. Don’t miss the opportunity to make 1301 #7 Foggy Turn your new home. Schedule a visit, fall in love, and make your offer today!
Zillow last checked: 8 hours ago
Listing updated: 13 hours ago
Listed by:
Richard Iarossi 443-995-9595,
Coldwell Banker Realty
Bought with:
Jillian Garza, 682115
Keller Williams Flagship
Source: Bright MLS,MLS#: MDAA2091656
Facts & features
Interior
Bedrooms & bathrooms
- Bedrooms: 3
- Bathrooms: 3
- Full bathrooms: 2
- 1/2 bathrooms: 1
- Main level bathrooms: 1
Basement
- Area: 0
Heating
- Forced Air, Natural Gas
Cooling
- Central Air, Electric
Appliances
- Included: Microwave, Built-In Range, Dishwasher, Disposal, Dryer, Oven/Range - Gas, Refrigerator, Washer, Gas Water Heater
- Laundry: Upper Level
Features
- Ceiling Fan(s), Combination Kitchen/Living, Open Floorplan, Dry Wall
- Flooring: Carpet, Engineered Wood
- Doors: Insulated
- Windows: Double Pane Windows
- Has basement: No
- Has fireplace: No
Interior area
- Total structure area: 1,667
- Total interior livable area: 1,667 sqft
- Finished area above ground: 1,667
- Finished area below ground: 0
Property
Parking
- Total spaces: 1
- Parking features: Garage Faces Rear, Concrete, Attached, Parking Lot
- Attached garage spaces: 1
- Has uncovered spaces: Yes
Accessibility
- Accessibility features: None
Features
- Levels: Two
- Stories: 2
- Patio & porch: Deck
- Pool features: None
Lot
- Features: Zero Lot Line
Details
- Additional structures: Above Grade, Below Grade
- Parcel number: 020266390250528
- Zoning: RESIDENTIAL
- Special conditions: Standard
- Other equipment: None
Construction
Type & style
- Home type: Townhouse
- Architectural style: Colonial
- Property subtype: Townhouse
Materials
- Brick Front
- Foundation: Concrete Perimeter
- Roof: Architectural Shingle
Condition
- Very Good
- New construction: No
- Year built: 2019
Utilities & green energy
- Sewer: Public Sewer
- Water: Public
- Utilities for property: Cable, Fiber Optic
Community & neighborhood
Location
- Region: Crofton
- Subdivision: Riverwalk At Crofton
HOA & financial
HOA
- Has HOA: Yes
- HOA fee: $73 monthly
- Amenities included: Common Grounds, Jogging Path, Tot Lots/Playground
- Services included: Common Area Maintenance, Maintenance Structure, Insurance, Maintenance Grounds, Management, Road Maintenance, Snow Removal, Trash
- Association name: RIVERWALK AT CROFTON C/O METROPOLIS MANAGEMENT INC
- Second association name: Metropolis Condominium Management, Inc.
Other fees
- Condo and coop fee: $145 monthly
Other
Other facts
- Listing agreement: Exclusive Right To Sell
- Listing terms: Cash,Conventional,FHA,VA Loan
- Ownership: Condominium
- Road surface type: Black Top
Price history
| Date | Event | Price |
|---|---|---|
| 9/6/2024 | Sold | $443,000+0.7%$266/sqft |
Source: | ||
| 8/12/2024 | Contingent | $440,000$264/sqft |
Source: | ||
| 8/9/2024 | Listed for sale | $440,000+22.2%$264/sqft |
Source: | ||
| 4/8/2019 | Sold | $360,000$216/sqft |
Source: Public Record | ||
Public tax history
| Year | Property taxes | Tax assessment |
|---|---|---|
| 2025 | -- | $388,933 +5.3% |
| 2024 | $4,046 +5.9% | $369,467 +5.6% |
| 2023 | $3,822 +7.9% | $350,000 +3.3% |
Find assessor info on the county website
Neighborhood: 21114
Nearby schools
GreatSchools rating
- 8/10Crofton Elementary SchoolGrades: PK-5Distance: 0.8 mi
- 9/10Crofton Middle SchoolGrades: 6-8Distance: 1.8 mi
- 8/10Arundel High SchoolGrades: 9-12Distance: 4.6 mi
Schools provided by the listing agent
- Elementary: Crofton
- Middle: Crofton
- High: Crofton
- District: Anne Arundel County Public Schools
Source: Bright MLS. This data may not be complete. We recommend contacting the local school district to confirm school assignments for this home.

Get pre-qualified for a loan
At Zillow Home Loans, we can pre-qualify you in as little as 5 minutes with no impact to your credit score.An equal housing lender. NMLS #10287.
Sell for more on Zillow
Get a free Zillow Showcase℠ listing and you could sell for .
$449,600
2% more+ $8,992
With Zillow Showcase(estimated)
$458,592