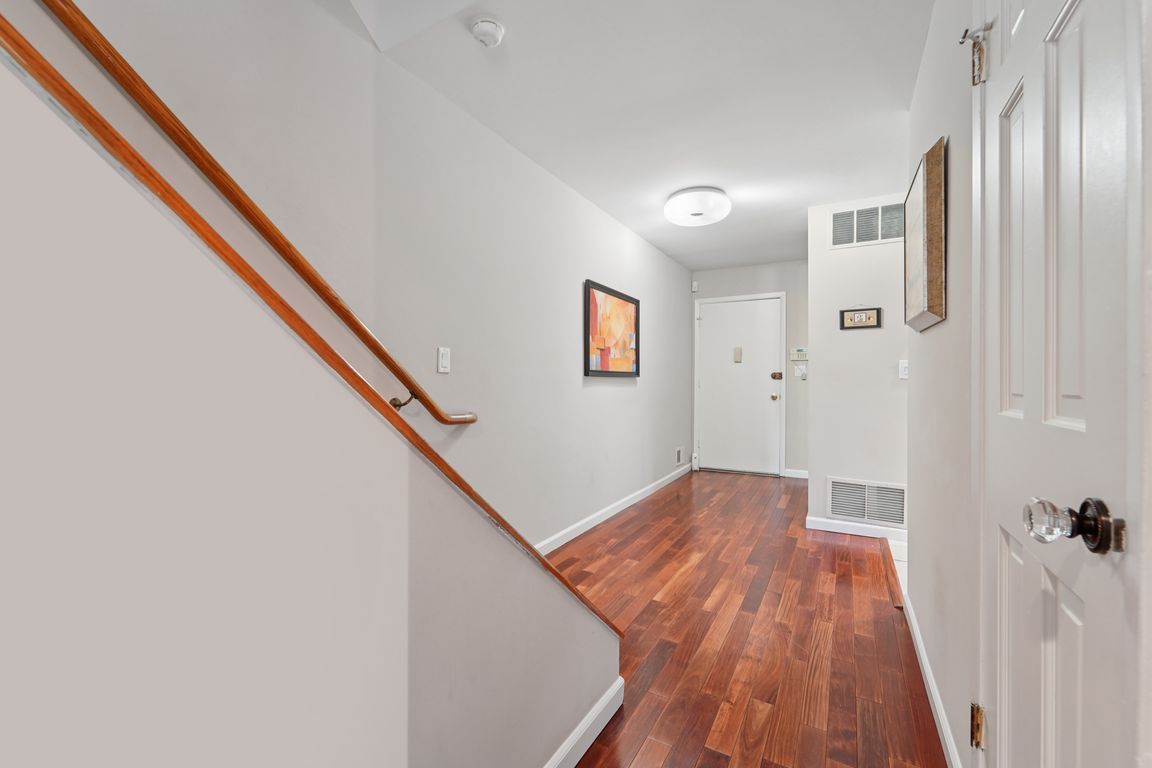
Pending
$599,000
4beds
2,400sqft
1301 Fox Glen Drive #1301 The Colony, Hartsdale, NY 10530
4beds
2,400sqft
Condominium, residential
Built in 1967
1 Garage space
$250 price/sqft
$896 monthly HOA fee
What's special
Outdoor poolEnd unitHome officeLots of natural lightPrivate fitness areaStainless steel appliancesBright modern interior
Welcome to this beautifully maintained 4-bedroom, 2.5-bath townhome that is warm and inviting! Boasting 2,400 square feet, this end unit offers comfortable living with generous room sizes, lots of natural light, a seamless layout ideal for entertaining or relaxing, and a freshly painted interior. Enjoy the added convenience of your own ...
- 31 days
- on Zillow |
- 143 |
- 0 |
Likely to sell faster than
Source: OneKey® MLS,MLS#: 879524
Travel times
Kitchen
Living Room
Dining Room
Primary Bedroom
Family Room
Zillow last checked: 7 hours ago
Listing updated: July 30, 2025 at 12:06am
Listing by:
Christie's Int. Real Estate 914-200-1515,
Debra Hoch 914-907-3417
Source: OneKey® MLS,MLS#: 879524
Facts & features
Interior
Bedrooms & bathrooms
- Bedrooms: 4
- Bathrooms: 3
- Full bathrooms: 2
- 1/2 bathrooms: 1
Other
- Description: Entry Hall, Eat-In-Kitchen, Dining Room, Steps down to Living Room and SGD to Balcony
- Level: First
Other
- Description: Large Primary w/En-Suite Bath, BR, BR, BR, Hall Bath, Linen Closet, Large Walk-In-Closet
- Level: Second
Other
- Description: Large Office/Playroom/Fitness Area, SGD to Patio, 1 Car Garage + Storage and Loft, Large Storage Closet
- Level: Lower
Heating
- Electric, Forced Air
Cooling
- Central Air
Appliances
- Included: Dishwasher, Dryer, Electric Oven, Electric Range, Electric Water Heater, ENERGY STAR Qualified Appliances, Exhaust Fan, Microwave, Refrigerator, Washer
Features
- Breakfast Bar, Cathedral Ceiling(s), Chefs Kitchen, Eat-in Kitchen, Entrance Foyer, Formal Dining, Granite Counters, His and Hers Closets, Kitchen Island, Primary Bathroom, Open Floorplan, Open Kitchen, Pantry, Storage
- Windows: Bay Window(s), Blinds, Double Pane Windows, Drapes
- Attic: Storage,Unfinished
- Has fireplace: No
Interior area
- Total structure area: 2,400
- Total interior livable area: 2,400 sqft
Video & virtual tour
Property
Parking
- Total spaces: 2
- Parking features: Attached, Driveway, Garage, Private
- Garage spaces: 1
- Carport spaces: 1
- Has uncovered spaces: Yes
Features
- Levels: Multi/Split
- Patio & porch: Covered, Terrace
- Exterior features: Mailbox, Playground, Private Entrance
- Pool features: Community, In Ground
- Has view: Yes
- View description: Neighborhood, Open, Trees/Woods
Lot
- Size: 436 Square Feet
- Features: Landscaped, Near Public Transit, Near School, Near Shops, Paved, Private
Details
- Additional structures: Garage(s)
- Parcel number: 268900820000144000000401301
- Special conditions: None
Construction
Type & style
- Home type: Condo
- Property subtype: Condominium, Residential
Materials
- Brick, Wood Siding
- Foundation: Concrete Perimeter
Condition
- Year built: 1967
Utilities & green energy
- Sewer: Public Sewer
- Water: Public
- Utilities for property: Electricity Connected, Sewer Connected, Water Connected
Community & HOA
Community
- Features: Playground, Pool
- Subdivision: The Colony
HOA
- Has HOA: Yes
- Amenities included: Playground, Pool, Snow Removal
- Services included: Maintenance Structure, Maintenance Grounds, Sewer, Snow Removal, Trash
- HOA fee: $896 monthly
- HOA name: Stillman
- HOA phone: 914-813-1900
Location
- Region: Hartsdale
Financial & listing details
- Price per square foot: $250/sqft
- Tax assessed value: $300,100
- Annual tax amount: $8,113
- Date on market: 6/27/2025
- Listing agreement: Exclusive Right To Sell
- Inclusions: Ceiling Fan, Dishwasher, Dryer, Electric Water Heater, Microwave, Range/Oven, Refrigerator, Washer
- Exclusions: Freezer in the lower level
- Electric utility on property: Yes