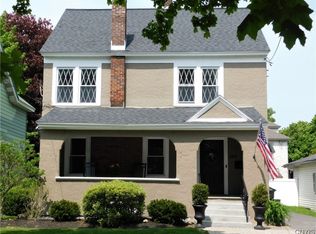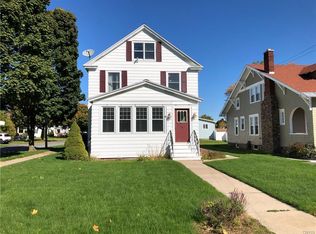Closed
$267,697
1301 Franklyn St, Rome, NY 13440
5beds
2,304sqft
Single Family Residence
Built in 1949
5,227.2 Square Feet Lot
$269,100 Zestimate®
$116/sqft
$3,091 Estimated rent
Home value
$269,100
$256,000 - $283,000
$3,091/mo
Zestimate® history
Loading...
Owner options
Explore your selling options
What's special
If you've been searching for a GREAT HOUSE on a quiet street w plenty of bedrooms and a fully fenced, manageable yard... you are in luck!! With TWO bedrooms on the main level & THREE upstairs, this floor plan will appeal to a wide array of buyers. There is SO MUCH SPACE in every nook & cranny! Even the upstairs landing has a purpose! BIG & COZY family room w brick, gas fireplace, SPACIOUS dining room, partially finished basement play/Rec room, NEWLY renovated main level bath! Oh, and thanks to the 2nd floor laundry room, your days of hauling a laundry basket up & down the stairs are history! NEW dryer! NEW dishwasher! High efficiency forced air gas furnace with Central A/C! Updated 200 amp panel! Brand NEW sewer & water lines! (Grass is being reseeded) The outdoor space is fantastic with a relaxing, shaded front porch that has been expanded & freshly stained. NEW vinyl fencing with lifetime warranty. A covered rear deck with bar, complete with mounted TV. Fire pit, big storage shed and an EXTRA driveway for spillover parking! Conveniently located near Griffiss, Franklyn's Field & all of the necessities. City of Rome taxes include UNMETERED water, sewer, trash & green waste pick up.
Zillow last checked: 8 hours ago
Listing updated: August 25, 2023 at 02:13pm
Listed by:
Lori A. Frieden 315-225-9958,
Coldwell Banker Faith Properties R
Bought with:
Lori A. Frieden, 10401265563
Coldwell Banker Faith Properties R
Source: NYSAMLSs,MLS#: S1474018 Originating MLS: Mohawk Valley
Originating MLS: Mohawk Valley
Facts & features
Interior
Bedrooms & bathrooms
- Bedrooms: 5
- Bathrooms: 3
- Full bathrooms: 2
- 1/2 bathrooms: 1
- Main level bathrooms: 2
- Main level bedrooms: 2
Heating
- Gas, Forced Air
Cooling
- Central Air
Appliances
- Included: Dishwasher, Gas Oven, Gas Range, Gas Water Heater, Microwave, Refrigerator
- Laundry: Upper Level
Features
- Ceiling Fan(s), Separate/Formal Dining Room, Entrance Foyer, Separate/Formal Living Room, Pantry, Solid Surface Counters, Natural Woodwork, Bedroom on Main Level
- Flooring: Carpet, Hardwood, Laminate, Varies
- Windows: Thermal Windows
- Basement: Full,Partially Finished
- Number of fireplaces: 1
Interior area
- Total structure area: 2,304
- Total interior livable area: 2,304 sqft
Property
Parking
- Parking features: No Garage, Driveway
Features
- Levels: Two
- Stories: 2
- Patio & porch: Deck, Open, Porch
- Exterior features: Blacktop Driveway, Deck, Fully Fenced, See Remarks
- Fencing: Full
Lot
- Size: 5,227 sqft
- Dimensions: 128 x 42
- Features: Corner Lot, Rectangular, Rectangular Lot, Residential Lot
Details
- Additional structures: Shed(s), Storage
- Parcel number: 30130122302000030180000000
- Special conditions: Standard
Construction
Type & style
- Home type: SingleFamily
- Architectural style: Colonial
- Property subtype: Single Family Residence
Materials
- Vinyl Siding, Copper Plumbing
- Foundation: Block
- Roof: Asphalt,Shingle
Condition
- Resale
- Year built: 1949
Utilities & green energy
- Electric: Circuit Breakers
- Sewer: Connected
- Water: Connected, Public
- Utilities for property: Cable Available, High Speed Internet Available, Sewer Connected, Water Connected
Community & neighborhood
Location
- Region: Rome
- Subdivision: Rice-Roser
Other
Other facts
- Listing terms: Cash,Conventional,FHA,VA Loan
Price history
| Date | Event | Price |
|---|---|---|
| 10/10/2025 | Listing removed | $2,500$1/sqft |
Source: Zillow Rentals Report a problem | ||
| 10/9/2025 | Listing removed | $275,000$119/sqft |
Source: | ||
| 10/6/2025 | Listed for rent | $2,500+4.2%$1/sqft |
Source: Zillow Rentals Report a problem | ||
| 9/6/2025 | Listed for sale | $275,000-8.3%$119/sqft |
Source: | ||
| 8/18/2025 | Listing removed | $2,400$1/sqft |
Source: Zillow Rentals Report a problem | ||
Public tax history
| Year | Property taxes | Tax assessment |
|---|---|---|
| 2024 | -- | $76,000 |
| 2023 | -- | $76,000 |
| 2022 | -- | $76,000 |
Find assessor info on the county website
Neighborhood: 13440
Nearby schools
GreatSchools rating
- NAGeorge R Staley Upper Elementary SchoolGrades: K-6Distance: 1.1 mi
- 5/10Lyndon H Strough Middle SchoolGrades: 7-8Distance: 0.9 mi
- 4/10Rome Free AcademyGrades: 9-12Distance: 1.8 mi
Schools provided by the listing agent
- Elementary: Ridge Mills Elementary
- Middle: Lyndon H Strough Middle
- High: Rome Free Academy
- District: Rome
Source: NYSAMLSs. This data may not be complete. We recommend contacting the local school district to confirm school assignments for this home.

