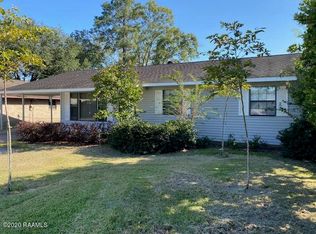Enjoy cooking? Check out this updated kitchen. Ample space in these cabinets for all your glassware and appliances. The kitchen is open to a living area and it also has a bonus room ideal for a formal dining or a den. Down the hall you will find the bedrooms featuring hardwood floors. There is also a full bath off of the living room sporting a large walk in tile shower. The large back yard has a privacy wood fence while covered parking is available from Gregg as well as from Majorie. This property is available for 100% financing. Don't delay make an appointment to see it today.
This property is off market, which means it's not currently listed for sale or rent on Zillow. This may be different from what's available on other websites or public sources.

