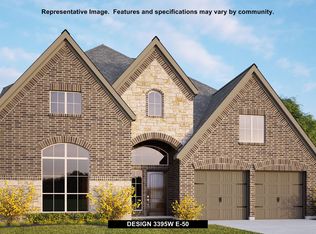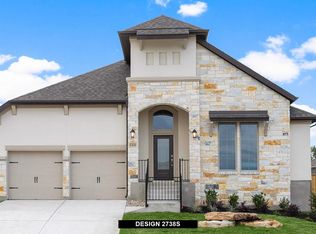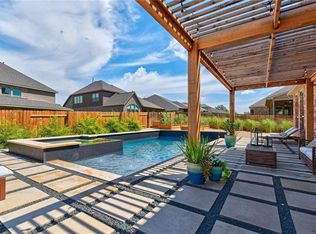Mahogany front door. Extended entry with 12-foot ceiling. Library with French doors. Kitchen with a spacious walk-in pantry. Dining area with wall of windows opens to family room. Private master suite features a wall of windows. Master bath with a corner garden tub, separate glass enclosed shower, dual vanities, spacious walk-in closet. Mud room. Covered backyard patio. Two-car garage.
This property is off market, which means it's not currently listed for sale or rent on Zillow. This may be different from what's available on other websites or public sources.


