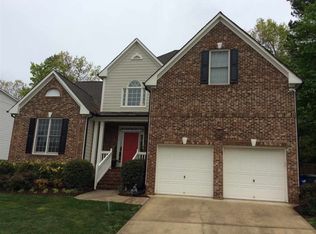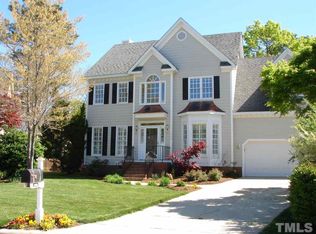Sold for $740,000
$740,000
1301 Merrington Cir, Raleigh, NC 27615
3beds
3,029sqft
Single Family Residence, Residential
Built in 1995
10,454.4 Square Feet Lot
$726,700 Zestimate®
$244/sqft
$2,978 Estimated rent
Home value
$726,700
$690,000 - $763,000
$2,978/mo
Zestimate® history
Loading...
Owner options
Explore your selling options
What's special
Sought after location in the heart of North Raleigh close to YMCA, Whole foods, Trader Joes, Target, Sola Cafe, and many restaurants. Walk to Poppyseed, grocery store, and shopping! Tucked away in a cul de sac, this move in ready home has been freshly painted, with refinished hardwood floors, a downstairs master, an updated kitchen with, large sunroom with its own split air system leading out to an expansive paver patio with walkways throughout the fenced in back yard.
Zillow last checked: 8 hours ago
Listing updated: October 28, 2025 at 12:50am
Listed by:
Teressa Paschaloudis 919-349-2211,
South Key Realty LLC
Bought with:
JJ Jimenez, 325919
Capital Center LLC
Source: Doorify MLS,MLS#: 10084160
Facts & features
Interior
Bedrooms & bathrooms
- Bedrooms: 3
- Bathrooms: 3
- Full bathrooms: 2
- 1/2 bathrooms: 1
Heating
- Ductless, Fireplace(s), Natural Gas
Cooling
- Central Air, Dual, Ductless, Electric, Zoned
Appliances
- Included: Built-In Electric Oven, Built-In Range, Convection Oven, Cooktop, Dishwasher, Disposal, Double Oven, Dryer, Gas Water Heater, Instant Hot Water, Refrigerator, Tankless Water Heater, Oven, Washer, Washer/Dryer
- Laundry: Laundry Room, Main Level
Features
- Bookcases, Built-in Features, Cedar Closet(s), Ceiling Fan(s), Chandelier, Crown Molding, Double Vanity, Eat-in Kitchen, Entrance Foyer, Granite Counters, Pantry, Separate Shower, Solar Tube(s), Track Lighting, Vaulted Ceiling(s), Walk-In Closet(s), Walk-In Shower, Wet Bar
- Flooring: Carpet, Hardwood, Tile
- Doors: French Doors, Storm Door(s)
- Number of fireplaces: 1
- Fireplace features: Family Room, Gas
Interior area
- Total structure area: 3,029
- Total interior livable area: 3,029 sqft
- Finished area above ground: 3,029
- Finished area below ground: 0
Property
Parking
- Total spaces: 6
- Parking features: Garage, Garage Faces Front, Workshop in Garage
- Attached garage spaces: 2
- Uncovered spaces: 4
Features
- Levels: Bi-Level
- Stories: 2
- Patio & porch: Patio
- Exterior features: Fenced Yard, Permeable Paving, Rain Gutters, Uncovered Courtyard
- Pool features: None
- Fencing: Back Yard, Wood
- Has view: Yes
Lot
- Size: 10,454 sqft
Details
- Parcel number: 1708 13042954 0215517
- Special conditions: Standard
Construction
Type & style
- Home type: SingleFamily
- Architectural style: Traditional, Transitional
- Property subtype: Single Family Residence, Residential
Materials
- Brick, Fiber Cement
- Foundation: Block, Brick/Mortar
- Roof: Shingle
Condition
- New construction: No
- Year built: 1995
Utilities & green energy
- Sewer: Public Sewer
- Water: Public
- Utilities for property: Cable Available, Electricity Connected, Water Connected, Underground Utilities
Green energy
- Energy efficient items: Thermostat, Water Heater, Windows
Community & neighborhood
Community
- Community features: Curbs
Location
- Region: Raleigh
- Subdivision: Stoney Manor
Other
Other facts
- Road surface type: Paved
Price history
| Date | Event | Price |
|---|---|---|
| 5/28/2025 | Sold | $740,000-1.2%$244/sqft |
Source: | ||
| 4/26/2025 | Pending sale | $749,000$247/sqft |
Source: | ||
| 4/25/2025 | Price change | $749,000-2.6%$247/sqft |
Source: | ||
| 3/22/2025 | Listed for sale | $769,000+202.8%$254/sqft |
Source: | ||
| 6/30/1997 | Sold | $254,000$84/sqft |
Source: Agent Provided Report a problem | ||
Public tax history
| Year | Property taxes | Tax assessment |
|---|---|---|
| 2025 | $6,054 +0.4% | $691,908 |
| 2024 | $6,029 +30.4% | $691,908 +63.8% |
| 2023 | $4,625 +7.6% | $422,456 |
Find assessor info on the county website
Neighborhood: North Raleigh
Nearby schools
GreatSchools rating
- 4/10Baileywick Road ElementaryGrades: PK-5Distance: 0.3 mi
- 8/10West Millbrook MiddleGrades: 6-8Distance: 2 mi
- 6/10Sanderson HighGrades: 9-12Distance: 3.2 mi
Schools provided by the listing agent
- Elementary: Wake - Baileywick
- Middle: Wake - West Millbrook
- High: Wake - Sanderson
Source: Doorify MLS. This data may not be complete. We recommend contacting the local school district to confirm school assignments for this home.
Get a cash offer in 3 minutes
Find out how much your home could sell for in as little as 3 minutes with a no-obligation cash offer.
Estimated market value$726,700
Get a cash offer in 3 minutes
Find out how much your home could sell for in as little as 3 minutes with a no-obligation cash offer.
Estimated market value
$726,700

