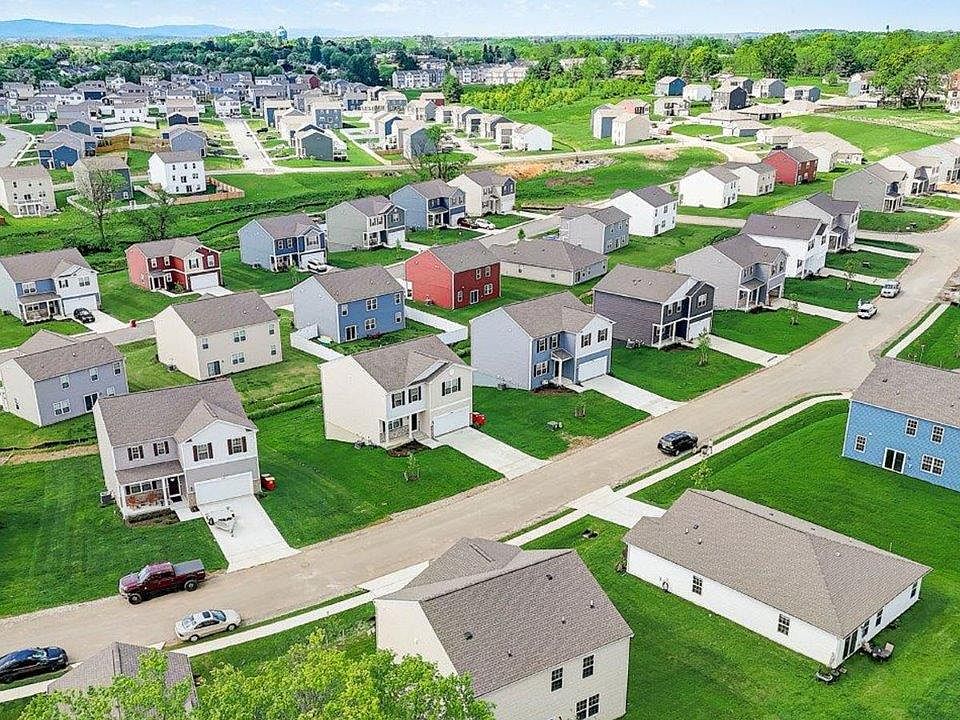Under construction - Hayden Floorplan on a Corner Lot! This spacious 2,511 square foot home features 5 bedroom, 3 full baths, a flex room and a versatile loft - perfect for work, play or relaxing. Located on a desirable corner lot, this home is designed for modern living with luxury vinyl plank (LVP) flooring in the main areas, cozy carpeted bedrooms and quartz countertops throughout. The kitchen shines with stainless steel appliances and a smart layout for convenience without sacrificing style. A main-level bedroom and full bath offer flexibility for you and your guests. Equipped with smart home technology, you'll enjoy enhanced comfort, control and energy efficiency. Ask about our special incentives and rate options when financing through DHI Mortgage - making your dream home more affordable than ever! Ideally located just minutes from downtown Hagerstown for shopping, dining and major commuter routes. Enjoy year-round recreation with the Potomac River nearby for all outdoor activities - and whitetail resort just a short drive away for winter fun!
New construction
$489,990
1301 Moller Ave, Hagerstown, MD 21740
5beds
2,511sqft
Single Family Residence
Built in 2025
0.35 Acres Lot
$489,800 Zestimate®
$195/sqft
$47/mo HOA
What's special
Versatile loftStainless steel appliancesQuartz countertopsFlex roomCorner lotMain-level bedroom
Call: (814) 747-6365
- 106 days |
- 191 |
- 15 |
Zillow last checked: 8 hours ago
Listing updated: November 11, 2025 at 08:04am
Listed by:
Justin K Wood 301-701-3700,
D.R. Horton Realty of Virginia, LLC
Source: Bright MLS,MLS#: MDWA2030680
Travel times
Schedule tour
Select your preferred tour type — either in-person or real-time video tour — then discuss available options with the builder representative you're connected with.
Facts & features
Interior
Bedrooms & bathrooms
- Bedrooms: 5
- Bathrooms: 3
- Full bathrooms: 3
- Main level bathrooms: 1
- Main level bedrooms: 1
Rooms
- Room types: Dining Room, Primary Bedroom, Bedroom 4, Bedroom 5, Kitchen, Family Room, Foyer, Laundry, Loft, Office, Bathroom 2, Bathroom 3, Primary Bathroom
Primary bedroom
- Level: Upper
Bedroom 4
- Level: Upper
Bedroom 5
- Level: Main
Primary bathroom
- Level: Upper
Bathroom 2
- Level: Upper
Bathroom 2
- Level: Upper
Bathroom 3
- Level: Upper
Bathroom 3
- Level: Main
Dining room
- Level: Main
Family room
- Level: Main
Foyer
- Level: Main
Kitchen
- Level: Main
Laundry
- Level: Upper
Loft
- Level: Upper
Office
- Level: Main
Heating
- Heat Pump, Electric
Cooling
- Central Air, Electric
Appliances
- Included: Electric Water Heater
- Laundry: Laundry Room
Features
- 9'+ Ceilings, Dry Wall
- Flooring: Carpet, Ceramic Tile, Laminate
- Has basement: No
- Has fireplace: No
Interior area
- Total structure area: 2,511
- Total interior livable area: 2,511 sqft
- Finished area above ground: 2,511
Video & virtual tour
Property
Parking
- Total spaces: 2
- Parking features: Storage, Garage Faces Front, Garage Door Opener, Attached, Driveway
- Attached garage spaces: 2
- Has uncovered spaces: Yes
Accessibility
- Accessibility features: None
Features
- Levels: Two
- Stories: 2
- Pool features: None
Lot
- Size: 0.35 Acres
Details
- Additional structures: Above Grade
- Parcel number: NO TAX RECORD
- Zoning: RESIDENTIAL
- Special conditions: Standard
Construction
Type & style
- Home type: SingleFamily
- Architectural style: Traditional
- Property subtype: Single Family Residence
Materials
- Vinyl Siding
- Foundation: Slab
- Roof: Architectural Shingle
Condition
- Excellent
- New construction: Yes
- Year built: 2025
Details
- Builder model: Hayden
- Builder name: D.R. Horton homes
Utilities & green energy
- Sewer: Public Sewer
- Water: Public
Community & HOA
Community
- Subdivision: Virginia Commons
HOA
- Has HOA: Yes
- HOA fee: $47 monthly
Location
- Region: Hagerstown
Financial & listing details
- Price per square foot: $195/sqft
- Tax assessed value: $491,490
- Date on market: 8/6/2025
- Listing agreement: Exclusive Right To Sell
- Listing terms: Cash,Conventional,Contract,FHA,VA Loan
- Ownership: Fee Simple
About the community
Welcome to Virginia Commons, your new home destination in Hagerstown, Maryland. Here you will find 4 to 5 bedroom single family designs with 2-car garages. Centrally located between interstate 70 and route 40, our community offers a perfect blend of urban convenience and small-town charm.
Step inside our open-concept floorplans to find stainless steel appliances, luxury vinyl plank flooring and America's Smart Home™ technology package. Homeowners can look forward to architecturally distinct exteriors that feature 2x6 wall construction, 30-year asphalt shingles and a professionally designed landscape and sod package for your spacious yard.
Living in Hagerstown not only makes your commute to work a breeze, but your weekends will be full of vibrant recreation, entertainment and dining. Don't miss the opportunity to own in Virginia Commons. Schedule your visit today!
Source: DR Horton

