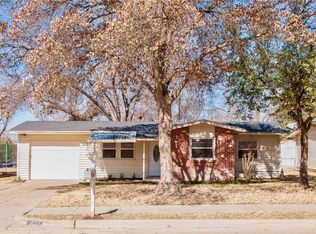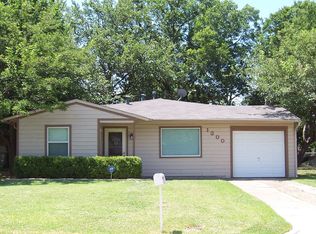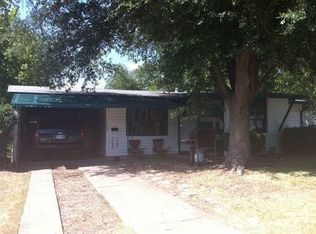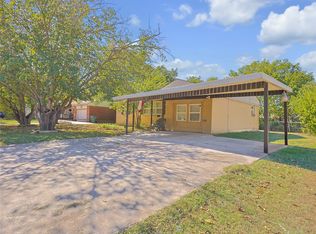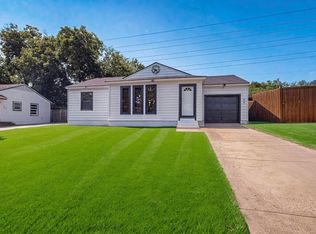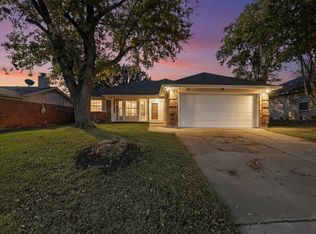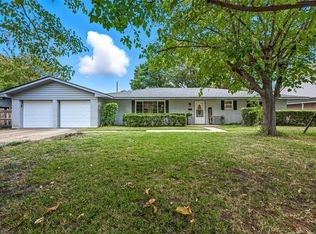Updated Classic Just Minutes from Arlington’s Entertainment District!
Welcome to 1301 Moore Terrace, a beautifully refreshed mid-century home offering the perfect blend of charm, comfort, and location. Built in 1955 and thoughtfully updated over the past few years, this 4-bedroom, 1-bath property is move-in ready and full of surprises!
Inside, you’ll find two spacious living areas, an updated kitchen with modern finishes, and fresh paint throughout. Rare for a home of this era, it also includes a dedicated laundry room—a major convenience you’ll love.
Major upgrades completed in the last 3–4 years include brand-new siding, updated electrical, a new HVAC system, and so much more. These improvements ensure peace of mind while preserving the classic character of this timeless home.
Location is everything, and this one has it all — just minutes from AT&T Stadium, Globe Life Field, and Arlington’s booming Entertainment District. Whether you're catching a game, enjoying a concert, or exploring the area's dining and attractions, you'll be at the center of it all.
Don’t miss this rare opportunity to own an updated home in a prime Arlington location. Schedule your tour today and experience the perfect combination of vintage charm and modern living!
SEE LIST OF RECENT UPDATES-THIS HOME IS MOVE IN READY
Pending
$254,900
1301 Moore Ter, Arlington, TX 76010
4beds
1,342sqft
Est.:
Single Family Residence
Built in 1955
7,274.52 Square Feet Lot
$250,800 Zestimate®
$190/sqft
$-- HOA
What's special
Brand-new sidingDedicated laundry roomUpdated kitchen
- 172 days |
- 201 |
- 9 |
Zillow last checked: 8 hours ago
Listing updated: December 05, 2025 at 10:02am
Listed by:
Rudy Martinez 0393363 817-823-7037,
The Mitchell Lloyd Realty Group 817-823-7037
Source: NTREIS,MLS#: 20971089
Facts & features
Interior
Bedrooms & bathrooms
- Bedrooms: 4
- Bathrooms: 1
- Full bathrooms: 1
Primary bedroom
- Features: Ceiling Fan(s)
- Level: First
- Dimensions: 0 x 0
Bedroom
- Features: Ceiling Fan(s)
- Level: First
- Dimensions: 0 x 0
Bedroom
- Features: Ceiling Fan(s)
- Level: First
- Dimensions: 0 x 0
Bedroom
- Features: Ceiling Fan(s)
- Level: First
- Dimensions: 0 x 0
Family room
- Level: First
- Dimensions: 0 x 0
Other
- Level: First
- Dimensions: 0 x 0
Kitchen
- Features: Built-in Features, Eat-in Kitchen, Granite Counters
- Level: First
- Dimensions: 0 x 0
Laundry
- Level: First
- Dimensions: 0 x 0
Living room
- Level: First
- Dimensions: 0 x 0
Heating
- Central, Electric
Cooling
- Central Air, Ceiling Fan(s), Electric, Roof Turbine(s)
Appliances
- Included: Dishwasher, Electric Oven, Electric Range, Electric Water Heater, Disposal
- Laundry: Washer Hookup, Electric Dryer Hookup, Laundry in Utility Room
Features
- Eat-in Kitchen, High Speed Internet, Pantry, Paneling/Wainscoting, Cable TV
- Flooring: Carpet, Ceramic Tile
- Windows: Window Coverings
- Has basement: No
- Has fireplace: No
Interior area
- Total interior livable area: 1,342 sqft
Video & virtual tour
Property
Parking
- Total spaces: 1
- Parking features: Attached Carport, Covered, Carport, No Garage
- Carport spaces: 1
Features
- Levels: One
- Stories: 1
- Patio & porch: Covered
- Exterior features: Rain Gutters, Storage
- Pool features: None
- Fencing: Back Yard,Chain Link,Privacy,Wood
Lot
- Size: 7,274.52 Square Feet
- Features: Back Yard, Interior Lot, Lawn, Sprinkler System, Few Trees
Details
- Additional structures: Shed(s)
- Parcel number: 03079678
Construction
Type & style
- Home type: SingleFamily
- Architectural style: Traditional,Detached
- Property subtype: Single Family Residence
Materials
- Brick, Fiber Cement
- Foundation: Slab
- Roof: Composition
Condition
- Year built: 1955
Utilities & green energy
- Sewer: Public Sewer
- Water: Public
- Utilities for property: Electricity Connected, Natural Gas Available, Phone Available, Sewer Available, Water Available, Cable Available
Community & HOA
Community
- Features: Curbs
- Subdivision: Sylvan Heights Add
HOA
- Has HOA: No
Location
- Region: Arlington
Financial & listing details
- Price per square foot: $190/sqft
- Tax assessed value: $224,629
- Annual tax amount: $4,601
- Date on market: 6/24/2025
- Cumulative days on market: 168 days
- Listing terms: Cash,Conventional,FHA,VA Loan
- Exclusions: refrigerator
- Electric utility on property: Yes
- Road surface type: Asphalt
Estimated market value
$250,800
$238,000 - $263,000
$1,986/mo
Price history
Price history
| Date | Event | Price |
|---|---|---|
| 12/5/2025 | Pending sale | $254,900$190/sqft |
Source: NTREIS #20971089 Report a problem | ||
| 8/20/2025 | Price change | $254,900-1.9%$190/sqft |
Source: NTREIS #20971089 Report a problem | ||
| 6/24/2025 | Listed for sale | $259,900$194/sqft |
Source: NTREIS #20971089 Report a problem | ||
| 7/12/2021 | Sold | -- |
Source: Public Record Report a problem | ||
Public tax history
Public tax history
| Year | Property taxes | Tax assessment |
|---|---|---|
| 2024 | $3,084 +10.1% | $224,629 +13.7% |
| 2023 | $2,802 -22.1% | $197,619 +13.6% |
| 2022 | $3,595 -9.8% | $173,981 +11.9% |
Find assessor info on the county website
BuyAbility℠ payment
Est. payment
$1,678/mo
Principal & interest
$1249
Property taxes
$340
Home insurance
$89
Climate risks
Neighborhood: East
Nearby schools
GreatSchools rating
- 3/10Crow Elementary SchoolGrades: PK-6Distance: 0.3 mi
- 2/10Carter Junior High SchoolGrades: 7-8Distance: 0.5 mi
- 2/10Sam Houston High SchoolGrades: 9-12Distance: 1.6 mi
Schools provided by the listing agent
- Elementary: Crow
- High: Sam Houston
- District: Arlington ISD
Source: NTREIS. This data may not be complete. We recommend contacting the local school district to confirm school assignments for this home.
- Loading
