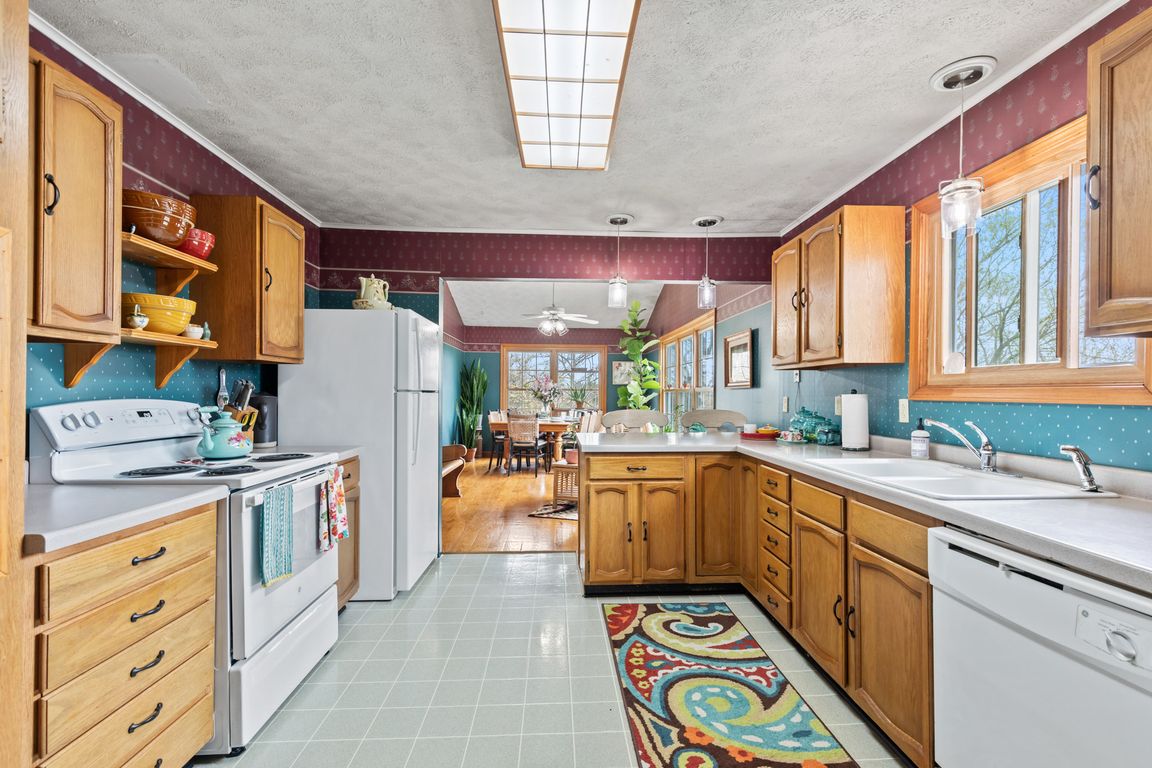
ActivePrice cut: $14.5K (7/10)
$385,000
3beds
3,360sqft
1301 N Maple St, Veedersburg, IN 47987
3beds
3,360sqft
Residential, single family residence
Built in 1977
4.75 Acres
2 Garage spaces
$115 price/sqft
What's special
Refreshing poolFull basementPool equipmentFenced pastureFruit trees
Welcome to your new country oasis! This home features a spacious 36x56' pole barn, a refreshing pool, and a 2-car garage. With 3 bedrooms and 2 full bathrooms, it's perfect for comfortable living. You'll love the full basement, which has concrete floors. Set on almost 5 acres, there are ...
- 125 days
- on Zillow |
- 1,043 |
- 58 |
Source: MIBOR as distributed by MLS GRID,MLS#: 22034181
Travel times
Living Room
Outdoor 2
Kitchen
Zillow last checked: 7 hours ago
Listing updated: July 22, 2025 at 06:51am
Listing Provided by:
Trystan Guernsey 765-307-6556,
F.C. Tucker Company
Source: MIBOR as distributed by MLS GRID,MLS#: 22034181
Facts & features
Interior
Bedrooms & bathrooms
- Bedrooms: 3
- Bathrooms: 2
- Full bathrooms: 2
- Main level bathrooms: 2
- Main level bedrooms: 3
Primary bedroom
- Level: Main
- Area: 187 Square Feet
- Dimensions: 17x11
Bedroom 2
- Level: Main
- Area: 143 Square Feet
- Dimensions: 13x11
Bedroom 3
- Level: Main
- Area: 120 Square Feet
- Dimensions: 8x15
Dining room
- Level: Main
- Area: 209 Square Feet
- Dimensions: 19x11
Foyer
- Level: Main
- Area: 88 Square Feet
- Dimensions: 8x11
Kitchen
- Level: Main
- Area: 165 Square Feet
- Dimensions: 15x11
Living room
- Level: Main
- Area: 285 Square Feet
- Dimensions: 15x19
Heating
- Natural Gas
Cooling
- Central Air
Appliances
- Included: Gas Cooktop, Dishwasher, Electric Oven, Refrigerator
Features
- Entrance Foyer, Ceiling Fan(s), Hardwood Floors
- Flooring: Hardwood
- Basement: Daylight,Unfinished
- Number of fireplaces: 2
- Fireplace features: Basement, Family Room, Gas Log, Wood Burning
Interior area
- Total structure area: 3,360
- Total interior livable area: 3,360 sqft
- Finished area below ground: 0
Video & virtual tour
Property
Parking
- Total spaces: 2
- Parking features: Detached
- Garage spaces: 2
Features
- Levels: One
- Stories: 1
- Patio & porch: Deck
- Pool features: Above Ground, Outdoor Pool
- Fencing: Fenced
Lot
- Size: 4.75 Acres
- Features: Mature Trees, Trees-Small (Under 20 Ft)
Details
- Additional structures: Barn Pole, Gazebo
- Parcel number: 231201206001000017
- Horse amenities: None
Construction
Type & style
- Home type: SingleFamily
- Architectural style: Ranch
- Property subtype: Residential, Single Family Residence
Materials
- Vinyl Siding
- Foundation: Block
Condition
- New construction: No
- Year built: 1977
Utilities & green energy
- Water: Public
Community & HOA
Community
- Subdivision: No Subdivision
HOA
- Has HOA: No
Location
- Region: Veedersburg
Financial & listing details
- Price per square foot: $115/sqft
- Tax assessed value: $232,900
- Annual tax amount: $1,714
- Date on market: 4/24/2025