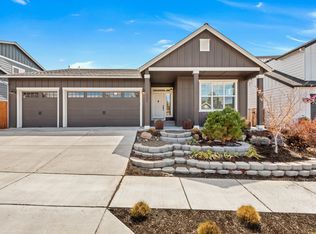Closed
$500,000
1301 NE Hoover Loop, Bend, OR 97701
5beds
3baths
2,407sqft
Single Family Residence
Built in 2017
5,227.2 Square Feet Lot
$499,800 Zestimate®
$208/sqft
$3,798 Estimated rent
Home value
$499,800
$470,000 - $530,000
$3,798/mo
Zestimate® history
Loading...
Owner options
Explore your selling options
What's special
Just moments from Hollingshead Park, this Earth Advantage-certified home is the ideal blend of style, sustainability, and space. With 5 bedrooms and 2.5 baths, including a versatile 5th bedroom that doubles as a bonus room or flex space, this home adapts to your lifestyle. The open-concept floor plan highlights engineered hardwood flooring, a main-level office or guest room, and a light-filled great room that flows seamlessly into the chef's kitchen. Enjoy quartz countertops, stainless steel appliances, a large island perfect for gatherings, and a walk-in pantry. Step outside to your covered back patio, ideal for year-round entertaining, complete with a hot tub-ready pad. Energy-efficient features like a tankless water heater and an electric car plug offer modern convenience without compromise. Whether you're hosting friends, working from home, or relaxing in style, this home checks every box. Schedule your private tour today and discover what makes this NE Bend beauty truly special.
Zillow last checked: 8 hours ago
Listing updated: July 14, 2025 at 09:22pm
Listed by:
Stellar Realty Northwest 541-508-3148
Bought with:
Coldwell Banker Bain
Source: Oregon Datashare,MLS#: 220203009
Facts & features
Interior
Bedrooms & bathrooms
- Bedrooms: 5
- Bathrooms: 3
Heating
- Forced Air, Natural Gas
Cooling
- Central Air
Appliances
- Included: Dishwasher, Disposal, Dryer, Microwave, Oven, Range, Refrigerator, Tankless Water Heater, Washer
Features
- Breakfast Bar, Ceiling Fan(s), Double Vanity, Enclosed Toilet(s), Kitchen Island, Linen Closet, Open Floorplan, Pantry, Shower/Tub Combo, Solid Surface Counters, Tile Shower, Walk-In Closet(s)
- Flooring: Carpet, Simulated Wood, Tile
- Windows: Low Emissivity Windows, Double Pane Windows, Vinyl Frames
- Basement: None
- Has fireplace: Yes
- Fireplace features: Gas, Living Room
- Common walls with other units/homes: No Common Walls,No One Above,No One Below
Interior area
- Total structure area: 2,407
- Total interior livable area: 2,407 sqft
Property
Parking
- Total spaces: 2
- Parking features: Attached, Electric Vehicle Charging Station(s), Garage Door Opener
- Attached garage spaces: 2
Features
- Levels: Two
- Stories: 2
- Patio & porch: Patio
- Fencing: Fenced
- Has view: Yes
- View description: Neighborhood
Lot
- Size: 5,227 sqft
- Features: Landscaped, Sprinkler Timer(s)
Details
- Additional structures: Shed(s)
- Parcel number: 274320
- Zoning description: RS
- Special conditions: Standard
Construction
Type & style
- Home type: SingleFamily
- Architectural style: Northwest
- Property subtype: Single Family Residence
Materials
- Frame
- Foundation: Stemwall
- Roof: Composition,Metal
Condition
- New construction: No
- Year built: 2017
Details
- Builder name: Stone Bridge Homes NW
Utilities & green energy
- Sewer: Public Sewer
- Water: Public
Green energy
- Water conservation: Water-Smart Landscaping
Community & neighborhood
Security
- Security features: Carbon Monoxide Detector(s), Smoke Detector(s)
Location
- Region: Bend
- Subdivision: Jones Farm
Other
Other facts
- Listing terms: Cash,Conventional,VA Loan
- Road surface type: Paved
Price history
| Date | Event | Price |
|---|---|---|
| 11/14/2025 | Sold | $500,000-33.8%$208/sqft |
Source: Public Record | ||
| 7/11/2025 | Sold | $755,000$314/sqft |
Source: | ||
| 6/9/2025 | Pending sale | $755,000$314/sqft |
Source: | ||
| 6/5/2025 | Listed for sale | $755,000+0.7%$314/sqft |
Source: | ||
| 7/18/2024 | Listing removed | -- |
Source: | ||
Public tax history
| Year | Property taxes | Tax assessment |
|---|---|---|
| 2024 | $5,072 +7.9% | $302,950 +6.1% |
| 2023 | $4,702 +4% | $285,570 |
| 2022 | $4,523 +2.9% | $285,570 +6.1% |
Find assessor info on the county website
Neighborhood: Orchard District
Nearby schools
GreatSchools rating
- 1/10Ensworth Elementary SchoolGrades: K-5Distance: 0.7 mi
- 7/10Pilot Butte Middle SchoolGrades: 6-8Distance: 0.8 mi
- 7/10Mountain View Senior High SchoolGrades: 9-12Distance: 1.1 mi
Schools provided by the listing agent
- Elementary: Ensworth Elem
- Middle: Pilot Butte Middle
- High: Mountain View Sr High
Source: Oregon Datashare. This data may not be complete. We recommend contacting the local school district to confirm school assignments for this home.

Get pre-qualified for a loan
At Zillow Home Loans, we can pre-qualify you in as little as 5 minutes with no impact to your credit score.An equal housing lender. NMLS #10287.
Sell for more on Zillow
Get a free Zillow Showcase℠ listing and you could sell for .
$499,800
2% more+ $9,996
With Zillow Showcase(estimated)
$509,796