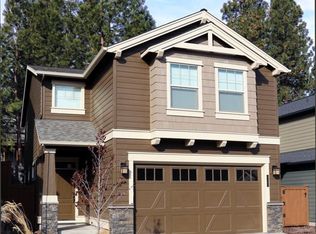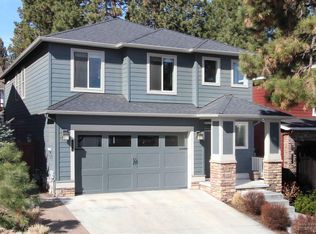Prime location! coffee shops, restaurants, bars and colleges all within biking/walking distance. .07 miles to COCC, 1.5 miles to OSU-Cascades, 1.3 miles to Downtown, 2.9 miles to Shevlin Park and 30 minutes to Mt Bachelor. Downstairs has a great room with large kitchen counter for entertaining. Great flow for family and friends. Spacious 3 bedrooms with an office/bonus room. All bedrooms upstairs. Covered patio with hot tub included in purchase. Attached two car garage is enlarged for toys or storage. Refrigerator, washer and dryer included in sales price.
This property is off market, which means it's not currently listed for sale or rent on Zillow. This may be different from what's available on other websites or public sources.


