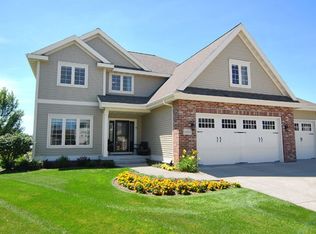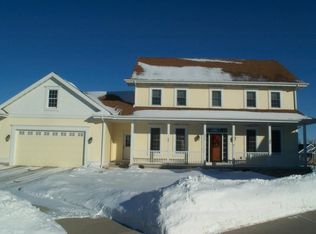Closed
$615,000
1301 Reed Court, Waunakee, WI 53597
4beds
2,307sqft
Single Family Residence
Built in 2007
0.27 Acres Lot
$624,000 Zestimate®
$267/sqft
$3,024 Estimated rent
Home value
$624,000
$587,000 - $661,000
$3,024/mo
Zestimate® history
Loading...
Owner options
Explore your selling options
What's special
Sweet Home plus Theme Park! Nestled at the end of cul-de-sac, this sun-drenched 4-bed 2.5-bath home sits on a -acre south-facing lot in Savannah Village. Walk to Arboretum Elementary, park and community pool. Open, light-filled floor plan features formal dining, fully upgraded kitchen, spacious dinette, and large living room. Upstairs offers 4 bedrooms plus a loft. Primary suite offers luxurious whirlpool bath and private bonus room. Backyard boasts a basketball court, play set, and expansive deck, ideal for fun and entertaining. Enjoy the 3-zone AC, air-exchange system, tandem 3-car garage with EV charger. The walk-out basement is ready to finish, with high ceiling, egress windows, bath rough-in. Endless potential! Roof/gutter 2024, water heater 2025, fridge/range 2025, furnace/AC 2022.
Zillow last checked: 8 hours ago
Listing updated: August 12, 2025 at 09:25am
Listed by:
JJ Liu Pref:608-320-3336,
TRR Realty LLC
Bought with:
Liz Lauer
Source: WIREX MLS,MLS#: 2002700 Originating MLS: South Central Wisconsin MLS
Originating MLS: South Central Wisconsin MLS
Facts & features
Interior
Bedrooms & bathrooms
- Bedrooms: 4
- Bathrooms: 3
- Full bathrooms: 2
- 1/2 bathrooms: 1
Primary bedroom
- Level: Upper
- Area: 192
- Dimensions: 16 x 12
Bedroom 2
- Level: Upper
- Area: 165
- Dimensions: 15 x 11
Bedroom 3
- Level: Upper
- Area: 130
- Dimensions: 13 x 10
Bedroom 4
- Level: Upper
- Area: 130
- Dimensions: 13 x 10
Bathroom
- Features: Stubbed For Bathroom on Lower, Whirlpool, At least 1 Tub, Master Bedroom Bath: Full, Master Bedroom Bath, Master Bedroom Bath: Walk-In Shower, Master Bedroom Bath: Tub/No Shower
Dining room
- Level: Main
- Area: 143
- Dimensions: 13 x 11
Kitchen
- Level: Main
- Area: 312
- Dimensions: 24 x 13
Living room
- Level: Main
- Area: 208
- Dimensions: 16 x 13
Office
- Level: Upper
- Area: 110
- Dimensions: 11 x 10
Heating
- Natural Gas, Forced Air, Zoned
Cooling
- Central Air
Appliances
- Included: Range/Oven, Refrigerator, Dishwasher, Microwave, Disposal, Washer, Dryer, Water Softener
Features
- Walk-In Closet(s), Cathedral/vaulted ceiling, High Speed Internet, Breakfast Bar, Pantry, Kitchen Island
- Flooring: Wood or Sim.Wood Floors
- Basement: Full,Exposed,Full Size Windows,Walk-Out Access,Sump Pump,8'+ Ceiling,Concrete
Interior area
- Total structure area: 2,307
- Total interior livable area: 2,307 sqft
- Finished area above ground: 2,307
- Finished area below ground: 0
Property
Parking
- Total spaces: 3
- Parking features: 3 Car, Tandem, Garage Door Opener, Basement Access
- Garage spaces: 3
Features
- Levels: Two
- Stories: 2
- Patio & porch: Deck, Patio
- Has spa: Yes
- Spa features: Bath
Lot
- Size: 0.27 Acres
- Features: Sidewalks
Details
- Parcel number: 080915201941
- Zoning: Res
- Special conditions: Arms Length
- Other equipment: Air exchanger
Construction
Type & style
- Home type: SingleFamily
- Architectural style: Contemporary,Prairie/Craftsman
- Property subtype: Single Family Residence
Materials
- Vinyl Siding, Brick
Condition
- 11-20 Years
- New construction: No
- Year built: 2007
Utilities & green energy
- Sewer: Public Sewer
- Water: Public
Community & neighborhood
Location
- Region: Waunakee
- Subdivision: Savannah Village
- Municipality: Waunakee
Price history
| Date | Event | Price |
|---|---|---|
| 8/11/2025 | Sold | $615,000+4.4%$267/sqft |
Source: | ||
| 7/13/2025 | Pending sale | $589,000$255/sqft |
Source: | ||
| 7/11/2025 | Listed for sale | $589,000+25.3%$255/sqft |
Source: | ||
| 7/1/2021 | Listing removed | -- |
Source: | ||
| 7/1/2021 | Pending sale | $469,900-1.7%$204/sqft |
Source: | ||
Public tax history
| Year | Property taxes | Tax assessment |
|---|---|---|
| 2024 | $8,486 +3.5% | $518,400 |
| 2023 | $8,202 +2.7% | $518,400 +27.5% |
| 2022 | $7,983 +0.6% | $406,500 |
Find assessor info on the county website
Neighborhood: 53597
Nearby schools
GreatSchools rating
- 9/10Arboretum Elementary SchoolGrades: PK-4Distance: 0.2 mi
- 5/10Waunakee Middle SchoolGrades: 7-8Distance: 2.2 mi
- 8/10Waunakee High SchoolGrades: 9-12Distance: 2.2 mi
Schools provided by the listing agent
- Elementary: Arboretum
- Middle: Waunakee
- High: Waunakee
- District: Waunakee
Source: WIREX MLS. This data may not be complete. We recommend contacting the local school district to confirm school assignments for this home.
Get pre-qualified for a loan
At Zillow Home Loans, we can pre-qualify you in as little as 5 minutes with no impact to your credit score.An equal housing lender. NMLS #10287.
Sell with ease on Zillow
Get a Zillow Showcase℠ listing at no additional cost and you could sell for —faster.
$624,000
2% more+$12,480
With Zillow Showcase(estimated)$636,480

