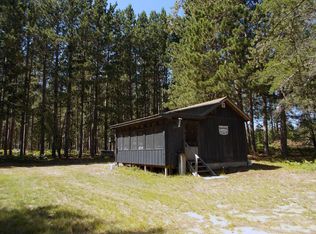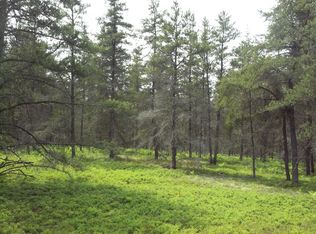Closed
$92,000
1301 S Old Cooks Cemetary Rd, Cooks, MI 49817
1beds
664sqft
Single Family Residence
Built in 1989
6.77 Acres Lot
$92,900 Zestimate®
$139/sqft
$1,097 Estimated rent
Home value
$92,900
Estimated sales range
Not available
$1,097/mo
Zestimate® history
Loading...
Owner options
Explore your selling options
What's special
Escape to the peace and seclusion of Michigan’s Upper Peninsula with this turnkey camp nestled on 6.7 acres in Cooks, MI. Surrounded by thousands of acres of state land, this property offers direct access to premier hunting and outdoor recreation—frequented by whitetail deer, bear, turkey, and grouse. Tucked away off US Highway 2, the camp features a cozy setup with a kitchen, 3/4 bath, bunk room, and a sun porch warmed by a wood stove. The cabin is powered by a generator (not included), heated with propane space heater (2 - 100lb tanks included), is connected to a septic system, and utilizes a camper-style water setup (water to be hauled in). It comes fully furnished and includes three storage sheds and an outhouse for added convenience. The land is fully wooded with mature trees and wild blueberry bushes, offering both beauty and privacy. A recent survey has been completed, making this a ready-to-enjoy retreat in the heart of the U.P. Don’t miss your chance to own this private getaway with endless room to roam.
Zillow last checked: 8 hours ago
Listing updated: October 27, 2025 at 09:15am
Listed by:
CORRINA JOHNSON 906-286-2978,
GROVER REAL ESTATE 906-341-2131
Bought with:
DAVID BLEAU, 6501463279
GROVER REAL ESTATE
Source: Upper Peninsula AOR,MLS#: 50173871 Originating MLS: Upper Peninsula Assoc of Realtors
Originating MLS: Upper Peninsula Assoc of Realtors
Facts & features
Interior
Bedrooms & bathrooms
- Bedrooms: 1
- Bathrooms: 1
- Full bathrooms: 1
Bedroom 1
- Level: First
- Area: 77
- Dimensions: 7 x 11
Bathroom 1
- Level: First
- Area: 63
- Dimensions: 9 x 7
Dining room
- Level: First
- Area: 100
- Dimensions: 10 x 10
Great room
- Level: First
- Area: 133
- Dimensions: 19 x 7
Kitchen
- Level: First
- Area: 90
- Dimensions: 9 x 10
Living room
- Level: First
- Area: 132
- Dimensions: 12 x 11
Heating
- Space Heater, Propane, Wood
Cooling
- Ceiling Fan(s)
Appliances
- Included: Range/Oven, Refrigerator
Features
- None
- Basement: None
- Has fireplace: No
Interior area
- Total structure area: 664
- Total interior livable area: 664 sqft
- Finished area above ground: 664
- Finished area below ground: 0
Property
Parking
- Parking features: Unassigned
Features
- Levels: One
- Stories: 1
- Exterior features: None
- Has view: Yes
- View description: Rural View
- Waterfront features: None
- Frontage type: See Remarks
- Frontage length: 456
Lot
- Size: 6.77 Acres
- Dimensions: 915 x 456 x 915 x 620
- Features: Deep Lot - 150+ Ft., Large Lot - 65+ Ft., Dead End, Rural, Wooded, Adjoins State/Fed Land
Details
- Additional structures: Shed(s)
- Parcel number: 00403300400
- Zoning: Timber production
- Zoning description: Recreational
- Special conditions: Standard
Construction
Type & style
- Home type: SingleFamily
- Architectural style: Camp
- Property subtype: Single Family Residence
Materials
- Wood Siding
- Foundation: Slab
Condition
- Year built: 1989
Utilities & green energy
- Electric: Generator NOT Included
- Sewer: Septic Tank
- Water: None
- Utilities for property: Electric Not to Property
Community & neighborhood
Location
- Region: Cooks
- Subdivision: None
Other
Other facts
- Listing terms: Cash,Conventional
- Ownership: Private
Price history
| Date | Event | Price |
|---|---|---|
| 10/24/2025 | Sold | $92,000-23.3%$139/sqft |
Source: | ||
| 10/13/2025 | Pending sale | $119,900$181/sqft |
Source: | ||
| 5/7/2025 | Listed for sale | $119,900$181/sqft |
Source: | ||
Public tax history
| Year | Property taxes | Tax assessment |
|---|---|---|
| 2024 | $526 | $20,800 +5.6% |
| 2023 | -- | $19,700 +24.7% |
| 2022 | -- | $15,800 +27.4% |
Find assessor info on the county website
Neighborhood: 49817
Nearby schools
GreatSchools rating
- 5/10Big Bay De Noc SchoolGrades: PK-12Distance: 4.8 mi
Schools provided by the listing agent
- District: Manistique Area Schools
Source: Upper Peninsula AOR. This data may not be complete. We recommend contacting the local school district to confirm school assignments for this home.
Get pre-qualified for a loan
At Zillow Home Loans, we can pre-qualify you in as little as 5 minutes with no impact to your credit score.An equal housing lender. NMLS #10287.

