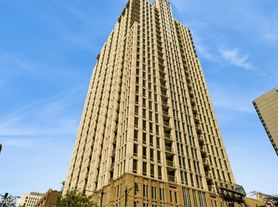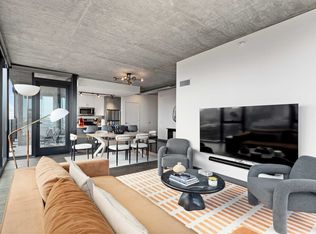3500 Sq Ft. live/work loft in prime South Loop location! Amazing opportunity for artists, creatives, event space, or a sizable business! This stunning concrete loft offers an open floor plan with extra tall ceilings and a 1400 sq.ft. living room filled with natural light. The gourmet kitchen features commercial-grade appliances and a large island, making it the ultimate event space and perfect for entertaining. The expansive primary suite includes six large walk-in closets, abundant natural light, and a luxurious bath with double sinks, a walk-in shower, and hot tub. Two additional bedrooms provide flexibility for guests, office, or studio space. Conveniently located near the University of Illinois Chicago, Roosevelt train station, Museum Campus/11th St. station, Webster (Daniel) Park, and the Shedd Aquarium - all just minutes away, this property offers unmatched space and lifestyle in one of Chicago's most dynamic neighborhoods. Garage parking is available at additional cost.
Condo for rent
$6,000/mo
1301 S Wabash Ave FRONT 1, Chicago, IL 60605
3beds
3,492sqft
Price may not include required fees and charges.
Condo
Available now
Cats, dogs OK
Central air
None laundry
1 Attached garage space parking
Forced air
What's special
Flexibility for guestsHot tubExtra tall ceilingsLarge islandExpansive primary suiteCommercial-grade appliancesOpen floor plan
- 70 days |
- -- |
- -- |
Travel times
Looking to buy when your lease ends?
Consider a first-time homebuyer savings account designed to grow your down payment with up to a 6% match & a competitive APY.
Facts & features
Interior
Bedrooms & bathrooms
- Bedrooms: 3
- Bathrooms: 2
- Full bathrooms: 2
Heating
- Forced Air
Cooling
- Central Air
Appliances
- Included: Dishwasher, Microwave, Range, Refrigerator
- Laundry: Contact manager
Features
- Open Floorplan, Vaulted Ceiling(s)
- Flooring: Hardwood
Interior area
- Total interior livable area: 3,492 sqft
Property
Parking
- Total spaces: 1
- Parking features: Attached, Garage, Covered
- Has attached garage: Yes
- Details: Contact manager
Features
- Exterior features: Contact manager
Construction
Type & style
- Home type: Condo
- Property subtype: Condo
Condition
- Year built: 1937
Utilities & green energy
- Utilities for property: Water
Building
Management
- Pets allowed: Yes
Community & HOA
Location
- Region: Chicago
Financial & listing details
- Lease term: Contact For Details
Price history
| Date | Event | Price |
|---|---|---|
| 9/11/2025 | Listed for rent | $6,000$2/sqft |
Source: MRED as distributed by MLS GRID #12444991 | ||

