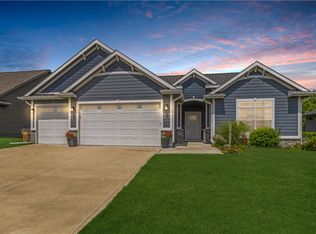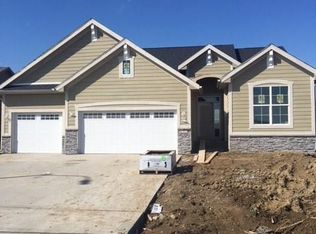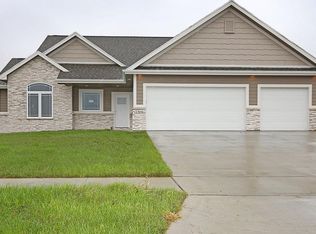Sold for $477,300 on 03/12/25
$477,300
1301 SW 7th St, Grimes, IA 50111
4beds
1,500sqft
Single Family Residence
Built in 2017
0.28 Acres Lot
$480,900 Zestimate®
$318/sqft
$2,216 Estimated rent
Home value
$480,900
$452,000 - $510,000
$2,216/mo
Zestimate® history
Loading...
Owner options
Explore your selling options
What's special
Welcome to the Orton Homes Rochester Contemporary Plan, a beautifully designed zero-entry ranch home offering over 2,400 square feet of finished living space, 4 bed and 3 bath. Situated on a walkout lot backing to a peaceful tree-line, this home provides privacy and natural beauty in the highly desirable Kennybrook South Neighborhood. The open-concept main living area is filled with natural light from lg windows with custom window treatments and a free-standing fireplace serves as a stunning focal point. The gourmet kitchen features a tiled backsplash, upgraded appliances and is perfect for entertaining.The spacious primary suite boasts a tiled shower, walk-in closet and is a spa-like retreat. The finished walkout lower level, updated in 2024 with new carpet and flooring, includes a dry bar with a second refrigerator and offers access to one of two outdoor living spaces where you can enjoy views of the tree-line and mini-stream. Additional features include Hardi-siding, a whole-house humidifier, a Ring security system, and a separate maintenance door in the three-car garage. This home combines modern design, high-quality finishes, and a tranquil setting. Don't wait! Book your private showing today!All information obtained from Seller and public records.
Zillow last checked: 8 hours ago
Listing updated: March 13, 2025 at 08:03am
Listed by:
Dustin Kupka (515)223-9492,
RE/MAX Precision,
Allison Kupka 515-975-2119,
RE/MAX Precision
Bought with:
Emily Broderick
Keller Williams Realty GDM
Dave Crawford
Keller Williams Realty GDM
Source: DMMLS,MLS#: 709888 Originating MLS: Des Moines Area Association of REALTORS
Originating MLS: Des Moines Area Association of REALTORS
Facts & features
Interior
Bedrooms & bathrooms
- Bedrooms: 4
- Bathrooms: 3
- Full bathrooms: 2
- 3/4 bathrooms: 1
- Main level bedrooms: 2
Heating
- Forced Air, Gas, Natural Gas
Cooling
- Central Air
Appliances
- Included: Dryer, Dishwasher, Microwave, Refrigerator, Stove, Washer
- Laundry: Main Level
Features
- Eat-in Kitchen, Cable TV
- Flooring: Carpet, Hardwood
- Basement: Egress Windows,Finished,Walk-Out Access
- Number of fireplaces: 1
Interior area
- Total structure area: 1,500
- Total interior livable area: 1,500 sqft
- Finished area below ground: 925
Property
Parking
- Total spaces: 3
- Parking features: Attached, Garage, Three Car Garage
- Attached garage spaces: 3
Features
- Patio & porch: Deck
- Exterior features: Deck, Fully Fenced
- Fencing: Chain Link,Full
Lot
- Size: 0.28 Acres
- Features: Rectangular Lot
Details
- Parcel number: 31100305950008
- Zoning: RES
Construction
Type & style
- Home type: SingleFamily
- Architectural style: Ranch
- Property subtype: Single Family Residence
Materials
- Foundation: Poured
- Roof: Asphalt,Shingle
Condition
- Year built: 2017
Utilities & green energy
- Sewer: Public Sewer
- Water: Public
Community & neighborhood
Security
- Security features: Smoke Detector(s)
Location
- Region: Grimes
Other
Other facts
- Listing terms: Cash,Conventional,FHA,VA Loan
- Road surface type: Concrete
Price history
| Date | Event | Price |
|---|---|---|
| 3/12/2025 | Sold | $477,300-0.5%$318/sqft |
Source: | ||
| 1/29/2025 | Pending sale | $479,900$320/sqft |
Source: | ||
| 1/10/2025 | Listed for sale | $479,900+30.7%$320/sqft |
Source: | ||
| 10/18/2017 | Sold | $367,154$245/sqft |
Source: | ||
Public tax history
| Year | Property taxes | Tax assessment |
|---|---|---|
| 2024 | $8,424 +2.5% | $461,100 |
| 2023 | $8,222 -0.7% | $461,100 +20.3% |
| 2022 | $8,276 +0.2% | $383,400 |
Find assessor info on the county website
Neighborhood: 50111
Nearby schools
GreatSchools rating
- 8/10South Prairie Elementary SchoolGrades: K-4Distance: 0.6 mi
- 6/10DC-G MeadowsGrades: 7-8Distance: 0.6 mi
- 6/10Dallas Center-Grimes High SchoolGrades: 9-12Distance: 0.9 mi
Schools provided by the listing agent
- District: Dallas Center-Grimes
Source: DMMLS. This data may not be complete. We recommend contacting the local school district to confirm school assignments for this home.

Get pre-qualified for a loan
At Zillow Home Loans, we can pre-qualify you in as little as 5 minutes with no impact to your credit score.An equal housing lender. NMLS #10287.
Sell for more on Zillow
Get a free Zillow Showcase℠ listing and you could sell for .
$480,900
2% more+ $9,618
With Zillow Showcase(estimated)
$490,518


