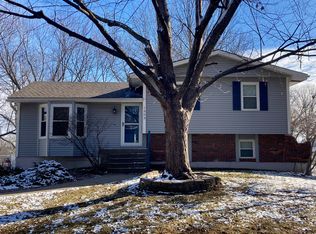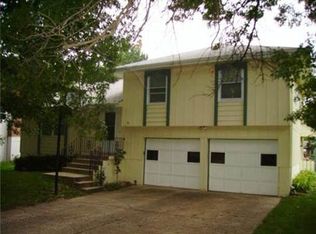Beautiful updated home on a quiet street, great location! New kitchen w/ granite, ss appliances, tile floor & splash. Updated baths w/ all new vanities, tile, fixtures! All new paint, carpet & dark bamboo hardwood flooring throughout! Thermal windows & high efficiency furnace & lighting. Newer roof, water htr, & A/C. Nice deck & fenced back yard! Brokered And Advertised By: Keller Williams Southland Listing Agent: John Daley
This property is off market, which means it's not currently listed for sale or rent on Zillow. This may be different from what's available on other websites or public sources.

