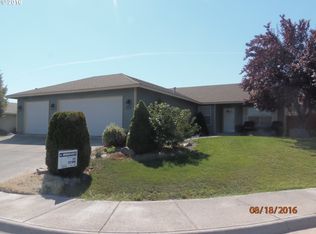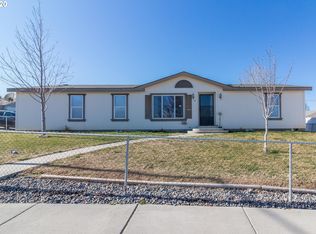PERFECT STARTER HOME. Nicely kept home built in 2004, in beautiful condition. Great open floor plan with vaulted ceilings, eating bar off kitchen area, pergo flooring, carpet and lino. Plenty of room for own ideas, corner lot. MLS #9065277 $130,000
This property is off market, which means it's not currently listed for sale or rent on Zillow. This may be different from what's available on other websites or public sources.


