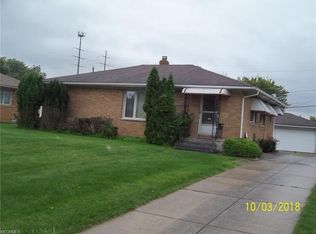Sold for $224,900
$224,900
1301 Sagamore Rd, Parma, OH 44134
3beds
1,629sqft
Single Family Residence
Built in 1957
10,746.25 Square Feet Lot
$247,100 Zestimate®
$138/sqft
$1,816 Estimated rent
Home value
$247,100
$235,000 - $259,000
$1,816/mo
Zestimate® history
Loading...
Owner options
Explore your selling options
What's special
You will enjoy the EXTENSIVE UPDATES and TASTEFUL DÉCOR of this MOVE-IN-READY 3 Bedroom Ranch situated at end of street on private treed lot backing up to preservation property with Partially Finished Basement and great Outdoor Space. Home has great curb appeal with nice landscaping and NEW Driveway and Garage Door. The main entry leads to the large Living Room with NEWER Engineered Hardwood floor with Dining Area providing great living space. The Eat-In Kitchen has opening to Dining Area with newer appliances. Hallway off Kitchen lead to 3 nicely sized bedrooms with 2 Bedrooms with newer LVT flooring and Updated Bath with newer tub/tile surround and vanity. The Partially Finished Basement offers additional living space with large Recreation Room great for that favorite movie/game and a 2nd room perfect as office or potential extra room with 2 closets plus Laundry area including washer and dryer plus plenty of storage space. The Renovated Breezeway off Kitchen is perfect for hanging ou
Zillow last checked: 8 hours ago
Listing updated: August 26, 2023 at 02:46pm
Listed by:
Suzanne Lambert 440-364-4545,
Howard Hanna
Bought with:
Joe Suvak, 2005005036
RE/MAX Crossroads Properties
Joe Dirk, 2003016753
RE/MAX Crossroads Properties
Source: MLS Now,MLS#: 4425758Originating MLS: Akron Cleveland Association of REALTORS
Facts & features
Interior
Bedrooms & bathrooms
- Bedrooms: 3
- Bathrooms: 1
- Full bathrooms: 1
- Main level bathrooms: 1
- Main level bedrooms: 3
Bedroom
- Description: Flooring: Carpet
- Level: First
- Dimensions: 12.00 x 12.00
Bedroom
- Description: Flooring: Luxury Vinyl Tile
- Level: First
- Dimensions: 11.00 x 9.00
Bedroom
- Description: Flooring: Luxury Vinyl Tile
- Level: First
- Dimensions: 12.00 x 9.00
Bathroom
- Level: First
Other
- Description: Flooring: Ceramic Tile
- Level: First
Dining room
- Description: Flooring: Other
- Level: First
- Dimensions: 9.00 x 8.00
Eat in kitchen
- Level: First
- Dimensions: 14.00 x 9.00
Laundry
- Level: Lower
Living room
- Description: Flooring: Other,Wood
- Level: First
- Dimensions: 16.00 x 12.00
Other
- Description: Flooring: Carpet
- Level: Lower
- Dimensions: 12.00 x 12.00
Recreation
- Description: Flooring: Carpet
- Level: Lower
- Dimensions: 25.00 x 13.00
Heating
- Forced Air, Gas
Cooling
- Central Air
Appliances
- Included: Dryer, Dishwasher, Range, Refrigerator, Washer
Features
- Basement: Full,Partially Finished
- Has fireplace: No
Interior area
- Total structure area: 1,629
- Total interior livable area: 1,629 sqft
- Finished area above ground: 1,160
- Finished area below ground: 469
Property
Parking
- Parking features: Attached, Electricity, Garage, Garage Door Opener, Paved
- Attached garage spaces: 2
Features
- Levels: One
- Stories: 1
- Patio & porch: Patio
- Has view: Yes
- View description: Trees/Woods
Lot
- Size: 10,746 sqft
- Dimensions: 70 x 136
- Features: Dead End
Details
- Parcel number: 45232023
Construction
Type & style
- Home type: SingleFamily
- Architectural style: Ranch
- Property subtype: Single Family Residence
Materials
- Vinyl Siding
- Roof: Asphalt,Fiberglass
Condition
- Year built: 1957
Utilities & green energy
- Sewer: Public Sewer
- Water: Public
Community & neighborhood
Location
- Region: Parma
- Subdivision: Musso
Other
Other facts
- Listing agreement: Exclusive Right To Sell
- Listing terms: Cash,Conventional,FHA,VA Loan
Price history
| Date | Event | Price |
|---|---|---|
| 2/24/2023 | Sold | $224,900$138/sqft |
Source: Public Record Report a problem | ||
| 1/20/2023 | Pending sale | $224,900$138/sqft |
Source: | ||
| 1/17/2023 | Listed for sale | $224,900$138/sqft |
Source: | ||
| 1/5/2023 | Pending sale | $224,900$138/sqft |
Source: | ||
| 12/2/2022 | Listed for sale | $224,900+90.6%$138/sqft |
Source: | ||
Public tax history
| Year | Property taxes | Tax assessment |
|---|---|---|
| 2024 | $4,027 +32.4% | $73,500 +54.4% |
| 2023 | $3,041 +0.6% | $47,600 |
| 2022 | $3,021 -3.2% | $47,600 |
Find assessor info on the county website
Neighborhood: 44134
Nearby schools
GreatSchools rating
- 7/10Hillside Middle SchoolGrades: 5-7Distance: 0.6 mi
- 6/10Normandy High SchoolGrades: 8-12Distance: 0.6 mi
- 7/10Green Valley Elementary SchoolGrades: K-4Distance: 0.7 mi
Schools provided by the listing agent
- District: Parma CSD - 1824
Source: MLS Now. This data may not be complete. We recommend contacting the local school district to confirm school assignments for this home.
Get a cash offer in 3 minutes
Find out how much your home could sell for in as little as 3 minutes with a no-obligation cash offer.
Estimated market value
$247,100
