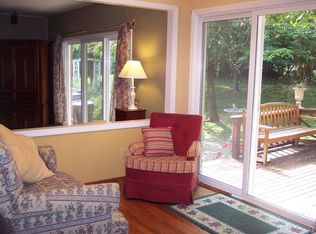Private treed lot. Great room with bridge and gas fireplace. Kitchen open to great room. All appliances included. First floor master suite with walk in closet. Jetted tub. Formal dining room. 1st floor laundry. Second floor loft/office or play room. Versatile floor plan. Finished basement with home theatre, updated roof & windows, extra insulation, well maintained. Must see.
This property is off market, which means it's not currently listed for sale or rent on Zillow. This may be different from what's available on other websites or public sources.
