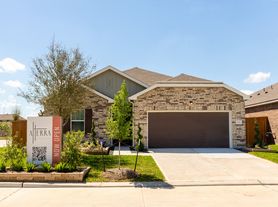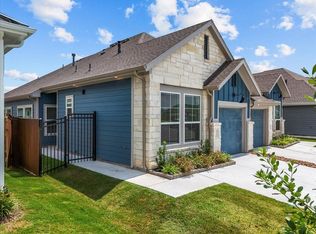Exceptional single-story home with 4 bedrooms, 2 baths & thoughtfully designed open floor plan seamlessly connecting living, dining & kitchen areas - perfect for entertaining & daily comfort. Brand new appliances include range, refrigerator, built-in dishwasher & washer/dryer that convey with property. No carpet throughout ensures effortless maintenance & cleaning. Outstanding features include spacious 2-car garage with ample storage, covered patio for outdoor relaxation & truly private setting with no rear neighbors, backing directly to common area for enhanced tranquility. Residents enjoy world-class community amenities: heated lazy river, family pool, pickleball court, basketball court & elegant clubhouse. This well-appointed residence offers modern convenience & comfort in highly desirable community setting. Contact me today for private showing!
Copyright notice - Data provided by HAR.com 2022 - All information provided should be independently verified.
House for rent
$2,380/mo
1301 Scarlet Mountain Dr, Iowa Colony, TX 77583
4beds
1,723sqft
Price may not include required fees and charges.
Singlefamily
Available now
Cats, dogs OK
Electric, ceiling fan
Electric dryer hookup laundry
2 Attached garage spaces parking
Electric
What's special
- 44 days
- on Zillow |
- -- |
- -- |
Travel times
Looking to buy when your lease ends?
Consider a first-time homebuyer savings account designed to grow your down payment with up to a 6% match & 3.83% APY.
Facts & features
Interior
Bedrooms & bathrooms
- Bedrooms: 4
- Bathrooms: 2
- Full bathrooms: 2
Rooms
- Room types: Family Room
Heating
- Electric
Cooling
- Electric, Ceiling Fan
Appliances
- Included: Dishwasher, Disposal, Dryer, Microwave, Range, Refrigerator, Washer
- Laundry: Electric Dryer Hookup, In Unit, Washer Hookup
Features
- All Bedrooms Down, Ceiling Fan(s), Split Plan
- Flooring: Tile
Interior area
- Total interior livable area: 1,723 sqft
Property
Parking
- Total spaces: 2
- Parking features: Attached, Driveway, Covered
- Has attached garage: Yes
- Details: Contact manager
Features
- Stories: 1
- Exterior features: 0 Up To 1/4 Acre, All Bedrooms Down, Architecture Style: Contemporary/Modern, Attached, Basketball Court, Clubhouse, Driveway, Electric Dryer Hookup, Entry, Fitness Center, Garage Door Opener, Heating: Electric, Insulated/Low-E windows, Jogging Path, Kitchen/Dining Combo, Living/Dining Combo, Lot Features: Subdivided, 0 Up To 1/4 Acre, Park, Pet Park, Picnic Area, Playground, Pond, Pool, Splash Pad, Split Plan, Subdivided, Tennis Court(s), Utility Room, Washer Hookup, Water Heater, Window Coverings
Details
- Parcel number: 75773002052
Construction
Type & style
- Home type: SingleFamily
- Property subtype: SingleFamily
Condition
- Year built: 2021
Community & HOA
Community
- Features: Clubhouse, Fitness Center, Playground, Tennis Court(s)
HOA
- Amenities included: Basketball Court, Fitness Center, Pond Year Round, Tennis Court(s)
Location
- Region: Iowa Colony
Financial & listing details
- Lease term: Long Term,12 Months
Price history
| Date | Event | Price |
|---|---|---|
| 8/22/2025 | Listing removed | $299,000$174/sqft |
Source: BHHS broker feed #9953118 | ||
| 8/22/2025 | Listed for rent | $2,380$1/sqft |
Source: | ||
| 8/17/2025 | Listed for rent | $2,380$1/sqft |
Source: | ||

