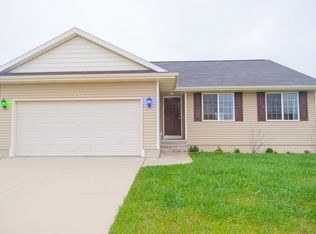Sold for $315,000 on 12/03/25
Zestimate®
$315,000
1301 Scarlet Sage Dr SW, Cedar Rapids, IA 52404
4beds
2,167sqft
Single Family Residence
Built in 2011
7,840.8 Square Feet Lot
$315,000 Zestimate®
$145/sqft
$2,131 Estimated rent
Home value
$315,000
$299,000 - $331,000
$2,131/mo
Zestimate® history
Loading...
Owner options
Explore your selling options
What's special
Ideally located near the new Google Data Center, this 4-bedroom 3 full bath home is in the award winning College Community school district. Soaring 2 story vault and transom windows boosts its open airy-feeling. The mother in law suite would be ideal if you are also looking for a roommate to help make your mortgage payments or the perfect teen suite. Striking hand scraped wood floors are sure to impress and add warmth and shine. The kitchen is open to the main level offering a smart prep triangle and perfect for family nights or entertaining, island bar has room to seat 5. Spacious primary bedroom with its own private full on-suite and walk in closet. Main level laundry drop zone for those with busy lifestyles. Tucked away in a quiet neighborhood close to the Cedar Valley Bike Trail where you can bike to the Bakery in Ely or the beach in Solon or into Cedar Rapids for a splash pad. A fast drive to the College Community School Campus. The lower level features a walk out to a fenced yard. Beautiful newer gas fireplace, great rec room, and a teen-suite/guest room ideal for visitors or those who need their own space. Hurry this popular floor plan does not come up often. Paint, stain, parts of house and landscaping to stay. Seller to have 24 hours to respond to offers and counter offers. But will try to respond as fast as possible.Accepted offer - working through contingencies. No further showings at this time.
Zillow last checked: 8 hours ago
Listing updated: December 03, 2025 at 09:42am
Listed by:
Amy Bishop 319-270-8450,
RE/MAX CONCEPTS
Bought with:
Jen Steffen
Pinnacle Realty LLC
Source: CRAAR, CDRMLS,MLS#: 2504679 Originating MLS: Cedar Rapids Area Association Of Realtors
Originating MLS: Cedar Rapids Area Association Of Realtors
Facts & features
Interior
Bedrooms & bathrooms
- Bedrooms: 4
- Bathrooms: 3
- Full bathrooms: 3
Other
- Level: First
Heating
- Forced Air, Gas
Cooling
- Central Air
Appliances
- Included: Dryer, Dishwasher, Disposal, Gas Water Heater, Microwave, Range, Refrigerator, Washer
- Laundry: Main Level
Features
- Breakfast Bar, Eat-in Kitchen, Kitchen/Dining Combo, Bath in Primary Bedroom, Main Level Primary, Vaulted Ceiling(s)
- Basement: Full,Concrete,Walk-Out Access
- Has fireplace: Yes
- Fireplace features: Insert, Gas, Recreation Room
Interior area
- Total interior livable area: 2,167 sqft
- Finished area above ground: 1,283
- Finished area below ground: 884
Property
Parking
- Total spaces: 2
- Parking features: Attached, Garage, On Street, Garage Door Opener
- Attached garage spaces: 2
- Has uncovered spaces: Yes
Features
- Levels: One
- Stories: 1
- Patio & porch: Deck
- Exterior features: Fence
Lot
- Size: 7,840 sqft
- Dimensions: 7,755
Details
- Parcel number: 191422801500000
Construction
Type & style
- Home type: SingleFamily
- Architectural style: Ranch
- Property subtype: Single Family Residence
Materials
- Brick, Frame, Vinyl Siding
- Foundation: Poured
Condition
- New construction: No
- Year built: 2011
Utilities & green energy
- Sewer: Public Sewer
- Water: Public
- Utilities for property: Cable Connected
Community & neighborhood
Location
- Region: Cedar Rapids
Other
Other facts
- Listing terms: Cash,Conventional,FHA,VA Loan
Price history
| Date | Event | Price |
|---|---|---|
| 12/3/2025 | Sold | $315,000-1.6%$145/sqft |
Source: | ||
| 10/31/2025 | Price change | $320,000-3%$148/sqft |
Source: | ||
| 8/19/2025 | Price change | $330,000-2.2%$152/sqft |
Source: | ||
| 6/24/2025 | Listed for sale | $337,500+5.5%$156/sqft |
Source: | ||
| 5/19/2023 | Sold | $319,900$148/sqft |
Source: | ||
Public tax history
| Year | Property taxes | Tax assessment |
|---|---|---|
| 2024 | $5,490 -0.8% | $317,800 +9.7% |
| 2023 | $5,534 +5.1% | $289,700 +12% |
| 2022 | $5,264 -1.3% | $258,700 +3% |
Find assessor info on the county website
Neighborhood: 52404
Nearby schools
GreatSchools rating
- 7/10Prairie Heights Elementary SchoolGrades: PK-4Distance: 1.5 mi
- 6/10Prairie PointGrades: 7-9Distance: 1.5 mi
- 2/10Prairie High SchoolGrades: 10-12Distance: 2 mi
Schools provided by the listing agent
- Elementary: College Comm
- Middle: College Comm
- High: College Comm
Source: CRAAR, CDRMLS. This data may not be complete. We recommend contacting the local school district to confirm school assignments for this home.

Get pre-qualified for a loan
At Zillow Home Loans, we can pre-qualify you in as little as 5 minutes with no impact to your credit score.An equal housing lender. NMLS #10287.
Sell for more on Zillow
Get a free Zillow Showcase℠ listing and you could sell for .
$315,000
2% more+ $6,300
With Zillow Showcase(estimated)
$321,300