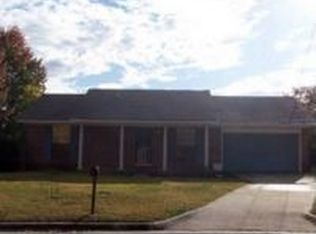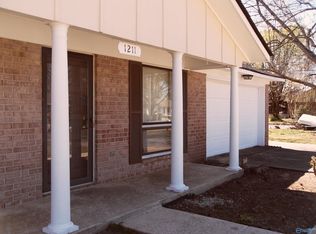Sold for $225,000
$225,000
1301 Skyview St SW, Decatur, AL 35601
3beds
1,200sqft
Single Family Residence
Built in 1977
0.28 Acres Lot
$211,800 Zestimate®
$188/sqft
$1,212 Estimated rent
Home value
$211,800
$199,000 - $225,000
$1,212/mo
Zestimate® history
Loading...
Owner options
Explore your selling options
What's special
**Open house Sunday 3/17 from 2-4pm**Updated 3-bedroom home on a cul de sac in Clark's Spring! Convenient to shopping, dining, and more. Step into the spacious living room with vaulted ceilings and updated fixtures and fresh paint throughout. The kitchen is a chef's delight, featuring new cabinets, butcher block counters, and modern appliances. Enjoy year-round comfort in the large screened porch added in 2023. With driveways at the front and back, plus a detached garage/workshop, parking is a breeze. Updates include new HVAC, ductwork, water heater (2021), and a durable metal roof. Experience luxury and practicality in perfect harmony.
Zillow last checked: 8 hours ago
Listing updated: April 19, 2024 at 03:02pm
Listed by:
Benjamin Waye 256-617-6621,
Matt Curtis Real Estate, Inc.
Bought with:
Cleo Smith, 111047
Capstone Realty
Source: ValleyMLS,MLS#: 21854713
Facts & features
Interior
Bedrooms & bathrooms
- Bedrooms: 3
- Bathrooms: 2
- Full bathrooms: 2
Primary bedroom
- Features: Ceiling Fan(s), Laminate Floor
- Level: First
- Area: 165
- Dimensions: 11 x 15
Bedroom 2
- Features: Ceiling Fan(s), Laminate Floor
- Level: First
- Area: 143
- Dimensions: 11 x 13
Bedroom 3
- Features: Ceiling Fan(s), Laminate Floor
- Level: First
- Area: 90
- Dimensions: 9 x 10
Dining room
- Features: Ceiling Fan(s), Vaulted Ceiling(s), Vinyl
- Level: First
- Area: 143
- Dimensions: 11 x 13
Kitchen
- Features: Vinyl
- Level: First
- Area: 153
- Dimensions: 9 x 17
Living room
- Features: Ceiling Fan(s), Vaulted Ceiling(s), Vinyl
- Level: First
- Area: 210
- Dimensions: 14 x 15
Heating
- Central 1
Cooling
- Central 1
Appliances
- Included: Dishwasher, Microwave, Range, Refrigerator
Features
- Has basement: No
- Has fireplace: No
- Fireplace features: None
Interior area
- Total interior livable area: 1,200 sqft
Property
Features
- Levels: One
- Stories: 1
Lot
- Size: 0.28 Acres
Details
- Parcel number: 0207364003064.000
Construction
Type & style
- Home type: SingleFamily
- Architectural style: Ranch
- Property subtype: Single Family Residence
Materials
- Foundation: Slab
Condition
- New construction: No
- Year built: 1977
Utilities & green energy
- Sewer: Public Sewer
- Water: Public
Community & neighborhood
Location
- Region: Decatur
- Subdivision: Clarks Springs
Other
Other facts
- Listing agreement: Agency
Price history
| Date | Event | Price |
|---|---|---|
| 4/18/2024 | Sold | $225,000$188/sqft |
Source: | ||
| 3/18/2024 | Pending sale | $225,000$188/sqft |
Source: | ||
| 3/8/2024 | Listed for sale | $225,000$188/sqft |
Source: | ||
Public tax history
| Year | Property taxes | Tax assessment |
|---|---|---|
| 2024 | $1,099 +12.3% | $24,260 +12.3% |
| 2023 | $978 | $21,600 |
| 2022 | $978 +16.8% | $21,600 +16.8% |
Find assessor info on the county website
Neighborhood: 35601
Nearby schools
GreatSchools rating
- 2/10Austinville Elementary SchoolGrades: PK-5Distance: 0.6 mi
- 6/10Cedar Ridge Middle SchoolGrades: 6-8Distance: 0.8 mi
- 7/10Austin High SchoolGrades: 10-12Distance: 2.4 mi
Schools provided by the listing agent
- Elementary: Austinville
- Middle: Austin Middle
- High: Austin
Source: ValleyMLS. This data may not be complete. We recommend contacting the local school district to confirm school assignments for this home.
Get pre-qualified for a loan
At Zillow Home Loans, we can pre-qualify you in as little as 5 minutes with no impact to your credit score.An equal housing lender. NMLS #10287.
Sell with ease on Zillow
Get a Zillow Showcase℠ listing at no additional cost and you could sell for —faster.
$211,800
2% more+$4,236
With Zillow Showcase(estimated)$216,036

