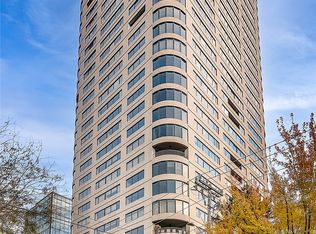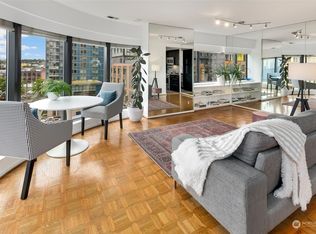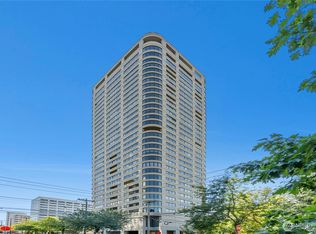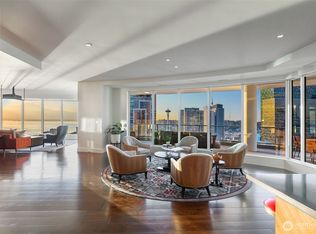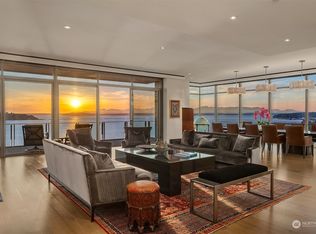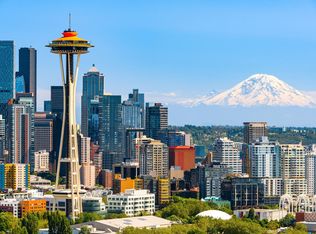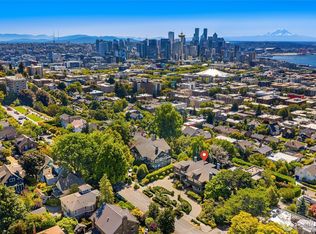Seize a once-in-a-lifetime opportunity to own the largest Penthouse in Seattle: a 7,000 sq ft award-winning property towering over Seattle’s skyline with 360-degree views of the Space Needle, Olympic & Cascade mts. Lake Washington, Bellevue & Elliott Bay. This completely remodeled residence features high ceilings throughout with walls of glass creating a seamless connection between the interior and the city skyline. This property boasts a meticulously appointed fully-equipped guest/housekeepers suite, library, private elevator and lobby, bespoke bronze wet bar, gym, two terraces and 6 secured parking stalls. Residents enjoy amenities including indoor pool, spa, tennis court, patrolled security & 24/7 concierge. Seller financing available.
Active
Listed by:
Terry Allen,
Coldwell Banker Bain,
Kitty K. Hughes,
Coldwell Banker Bain
$8,600,000
1301 Spring Street #PH32, Seattle, WA 98104
4beds
6,918sqft
Est.:
Condominium
Built in 1982
-- sqft lot
$-- Zestimate®
$1,243/sqft
$12,062/mo HOA
What's special
Private elevatorTwo terracesHigh ceilingsWalls of glassBespoke bronze wet bar
- 47 days |
- 2,912 |
- 116 |
Zillow last checked: 8 hours ago
Listing updated: October 30, 2025 at 03:12pm
Listed by:
Terry Allen,
Coldwell Banker Bain,
Kitty K. Hughes,
Coldwell Banker Bain
Source: NWMLS,MLS#: 2449248
Tour with a local agent
Facts & features
Interior
Bedrooms & bathrooms
- Bedrooms: 4
- Bathrooms: 6
- Full bathrooms: 4
- 1/2 bathrooms: 2
- Main level bathrooms: 6
- Main level bedrooms: 4
Primary bedroom
- Level: Main
Bedroom
- Level: Main
Bedroom
- Level: Main
Bedroom
- Level: Main
Den office
- Level: Main
Dining room
- Level: Main
Entry hall
- Level: Main
Family room
- Level: Main
Kitchen with eating space
- Level: Main
Living room
- Level: Main
Utility room
- Level: Main
Heating
- Fireplace, Forced Air, Heat Pump, Electric
Cooling
- Forced Air, Heat Pump
Appliances
- Included: Dishwasher(s), Disposal, Double Oven, Dryer(s), Microwave(s), Refrigerator(s), Stove(s)/Range(s), Washer(s), Garbage Disposal, Water Heater: Electric, Cooking - Electric Hookup, Cooking-Gas, Cooking-Electric, Dryer-Electric, Ice Maker, Washer
- Laundry: Electric Dryer Hookup, Washer Hookup
Features
- Flooring: Hardwood, See Remarks, Carpet
- Windows: Insulated Windows, Coverings: Included
- Number of fireplaces: 1
- Fireplace features: Gas, Main Level: 1, Fireplace
Interior area
- Total structure area: 6,918
- Total interior livable area: 6,918 sqft
Property
Parking
- Total spaces: 6
- Parking features: Common Garage
- Garage spaces: 6
Features
- Levels: One
- Stories: 1
- Entry location: Main
- Patio & porch: Cooking-Electric, Cooking-Gas, Dryer-Electric, Fireplace, Ice Maker, Insulated Windows, Penthouse, Primary Bathroom, Top Floor, Walk-In Closet(s), Washer, Water Heater
- Spa features: Community
- Has view: Yes
- View description: Bay, City, Lake, Mountain(s), Sound, Territorial
- Has water view: Yes
- Water view: Bay,Lake,Sound
Lot
- Features: Corner Lot, Curbs, Open Lot, Paved, Sidewalk
Details
- Parcel number: 2560301390
- Special conditions: Standard
- Other equipment: Leased Equipment: None
Construction
Type & style
- Home type: Condo
- Architectural style: Contemporary
- Property subtype: Condominium
Materials
- Cement/Concrete
- Roof: Flat
Condition
- Year built: 1982
- Major remodel year: 1982
Utilities & green energy
Green energy
- Energy efficient items: Insulated Windows
Community & HOA
Community
- Features: Athletic Court, Cable TV, Elevator, Fitness Center, Game/Rec Rm, Garden Space, Lobby Entrance, Outside Entry, Indoor Pool, Rooftop Deck, Sauna
- Security: Security Service, Fire Sprinkler System
- Subdivision: First Hill
HOA
- Services included: Cable TV, Common Area Maintenance, Concierge, Earthquake Insurance, Security, Sewer, Water
- HOA fee: $12,062 monthly
- HOA phone: 206-325-2923
Location
- Region: Seattle
Financial & listing details
- Price per square foot: $1,243/sqft
- Annual tax amount: $47,873
- Date on market: 4/6/2025
- Cumulative days on market: 259 days
- Listing terms: Cash Out,Conventional
- Inclusions: Dishwasher(s), Double Oven, Dryer(s), Garbage Disposal, Leased Equipment, Microwave(s), Refrigerator(s), Stove(s)/Range(s), Washer(s)
Estimated market value
Not available
Estimated sales range
Not available
Not available
Price history
Price history
| Date | Event | Price |
|---|---|---|
| 10/28/2025 | Listed for sale | $8,600,000$1,243/sqft |
Source: | ||
Public tax history
Public tax history
Tax history is unavailable.BuyAbility℠ payment
Est. payment
$63,790/mo
Principal & interest
$42841
HOA Fees
$12062
Other costs
$8887
Climate risks
Neighborhood: First Hill
Nearby schools
GreatSchools rating
- 4/10Lowell Elementary SchoolGrades: PK-5Distance: 1 mi
- 7/10Edmonds S. Meany Middle SchoolGrades: 6-8Distance: 1.1 mi
- 8/10Garfield High SchoolGrades: 9-12Distance: 1.1 mi
- Loading
- Loading
