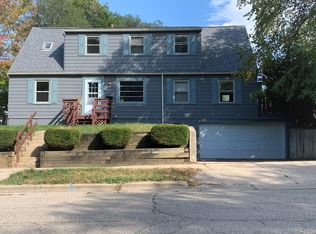Closed
$385,000
1301 Temkin Avenue, Madison, WI 53705
2beds
1,026sqft
Single Family Residence
Built in 1951
7,405.2 Square Feet Lot
$390,300 Zestimate®
$375/sqft
$2,154 Estimated rent
Home value
$390,300
$371,000 - $410,000
$2,154/mo
Zestimate® history
Loading...
Owner options
Explore your selling options
What's special
Showings to begin Thursday, May 29th. Welcome home to this adorable mid-century charmer with tons of modern updates. Enjoy sunny mornings in your living room with a whole bank of windows looking out to the cheerful yard. Large, updated kitchen with huge island that seats 4. Updated bath with tiled shower, and 2 good sized bedrooms on main. Plenty of room in the basement to add on if you so choose. Walk to Mendota, Kettle Pond, or Spring Harbor Park. Close to Hilldale for groceries, shopping and restaurants. Quick commute to the UW, downtown Madison, or the westside.
Zillow last checked: 8 hours ago
Listing updated: June 30, 2025 at 08:31pm
Listed by:
Natasha Sattin 608-216-6189,
Compass Real Estate Wisconsin
Bought with:
Jed Burk
Source: WIREX MLS,MLS#: 1998022 Originating MLS: South Central Wisconsin MLS
Originating MLS: South Central Wisconsin MLS
Facts & features
Interior
Bedrooms & bathrooms
- Bedrooms: 2
- Bathrooms: 1
- Full bathrooms: 1
- Main level bedrooms: 2
Primary bedroom
- Level: Main
- Area: 140
- Dimensions: 14 x 10
Bedroom 2
- Level: Main
- Area: 130
- Dimensions: 13 x 10
Bathroom
- Features: No Master Bedroom Bath
Kitchen
- Level: Main
- Area: 192
- Dimensions: 16 x 12
Living room
- Level: Main
- Area: 312
- Dimensions: 26 x 12
Heating
- Natural Gas, Forced Air
Cooling
- Central Air
Appliances
- Included: Range/Oven, Refrigerator, Dishwasher, Microwave, Disposal, Washer, Dryer, Water Softener
Features
- Cathedral/vaulted ceiling, Pantry, Kitchen Island
- Flooring: Wood or Sim.Wood Floors
- Basement: Full,Radon Mitigation System,Concrete
Interior area
- Total structure area: 1,026
- Total interior livable area: 1,026 sqft
- Finished area above ground: 1,026
- Finished area below ground: 0
Property
Parking
- Parking features: No Garage
Features
- Levels: One
- Stories: 1
- Patio & porch: Patio
Lot
- Size: 7,405 sqft
Details
- Parcel number: 070918302054
- Zoning: SR-C2
- Special conditions: Arms Length
Construction
Type & style
- Home type: SingleFamily
- Architectural style: Ranch
- Property subtype: Single Family Residence
Materials
- Aluminum/Steel, Wood Siding
Condition
- 21+ Years
- New construction: No
- Year built: 1951
Utilities & green energy
- Sewer: Public Sewer
- Water: Public
- Utilities for property: Cable Available
Community & neighborhood
Location
- Region: Madison
- Subdivision: Mohawk Park
- Municipality: Madison
Price history
| Date | Event | Price |
|---|---|---|
| 6/30/2025 | Sold | $385,000-3.5%$375/sqft |
Source: | ||
| 6/1/2025 | Contingent | $399,000$389/sqft |
Source: | ||
| 5/26/2025 | Listed for sale | $399,000+27.9%$389/sqft |
Source: | ||
| 5/6/2021 | Sold | $312,000+20%$304/sqft |
Source: | ||
| 4/6/2021 | Pending sale | $260,000$253/sqft |
Source: SCWMLS #1904003 | ||
Public tax history
| Year | Property taxes | Tax assessment |
|---|---|---|
| 2024 | $7,235 +0.1% | $369,600 +3% |
| 2023 | $7,229 | $358,800 +15% |
| 2022 | -- | $312,000 +31.5% |
Find assessor info on the county website
Neighborhood: Spring Harbor
Nearby schools
GreatSchools rating
- 4/10Crestwood Elementary SchoolGrades: PK-5Distance: 0.5 mi
- 5/10Jefferson Middle SchoolGrades: 6-8Distance: 1.6 mi
- 8/10Memorial High SchoolGrades: 9-12Distance: 1.7 mi
Schools provided by the listing agent
- Elementary: Crestwood
- Middle: Jefferson
- High: Memorial
- District: Madison
Source: WIREX MLS. This data may not be complete. We recommend contacting the local school district to confirm school assignments for this home.

Get pre-qualified for a loan
At Zillow Home Loans, we can pre-qualify you in as little as 5 minutes with no impact to your credit score.An equal housing lender. NMLS #10287.
Sell for more on Zillow
Get a free Zillow Showcase℠ listing and you could sell for .
$390,300
2% more+ $7,806
With Zillow Showcase(estimated)
$398,106
