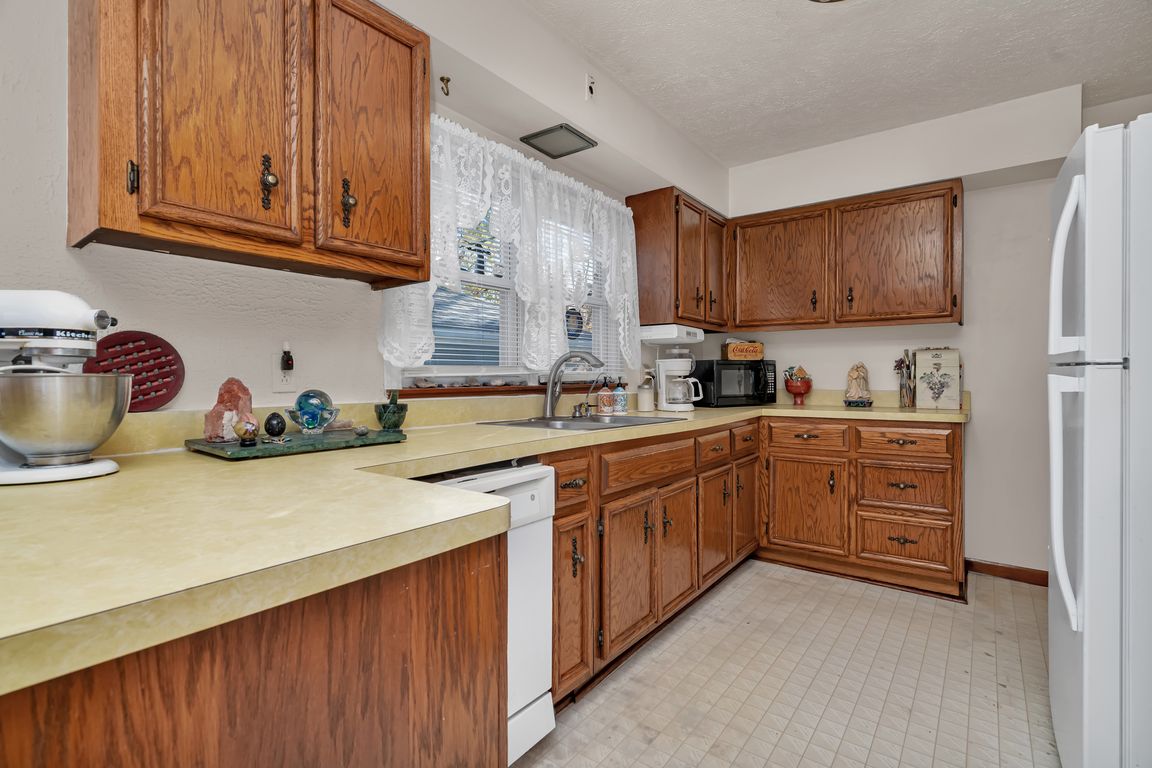
Active
$222,000
4beds
1,530sqft
1301 Union St, Morris, IL 60450
4beds
1,530sqft
Single family residence
Built in 1950
6,534 sqft
1 Attached garage space
$145 price/sqft
What's special
Fenced backyardAttached garage
Discover this inviting Cape Cod-style home, set in a prime location close to neighborhood schools and not far from the historic downtown area filled with shops and restaurants. The main level offers a comfortable flow, beginning with a bright living room that's perfect for unwinding at the end of the day. ...
- 5 days |
- 1,224 |
- 54 |
Likely to sell faster than
Source: MRED as distributed by MLS GRID,MLS#: 12513097
Travel times
Living Room
Kitchen
Dining Room
Zillow last checked: 8 hours ago
Listing updated: November 18, 2025 at 10:07pm
Listing courtesy of:
Tom Wawczak 815-942-9190,
Century 21 Coleman-Hornsby
Source: MRED as distributed by MLS GRID,MLS#: 12513097
Facts & features
Interior
Bedrooms & bathrooms
- Bedrooms: 4
- Bathrooms: 1
- Full bathrooms: 1
Rooms
- Room types: No additional rooms
Primary bedroom
- Features: Flooring (Carpet)
- Level: Main
- Area: 132 Square Feet
- Dimensions: 12X11
Bedroom 2
- Features: Flooring (Carpet)
- Level: Main
- Area: 132 Square Feet
- Dimensions: 12X11
Bedroom 3
- Features: Flooring (Carpet)
- Level: Second
- Area: 216 Square Feet
- Dimensions: 18X12
Bedroom 4
- Features: Flooring (Carpet)
- Level: Second
- Area: 153 Square Feet
- Dimensions: 17X9
Dining room
- Features: Flooring (Vinyl)
- Level: Main
- Area: 225 Square Feet
- Dimensions: 15X15
Kitchen
- Features: Kitchen (Galley), Flooring (Vinyl)
- Level: Main
- Area: 126 Square Feet
- Dimensions: 14X9
Living room
- Features: Flooring (Carpet)
- Level: Main
- Area: 204 Square Feet
- Dimensions: 17X12
Heating
- Natural Gas, Forced Air
Cooling
- Central Air
Appliances
- Included: Range, Dishwasher, Refrigerator, Washer, Dryer, Gas Water Heater
- Laundry: In Unit
Features
- 1st Floor Bedroom, 1st Floor Full Bath
- Flooring: Carpet
- Basement: Unfinished,Full
Interior area
- Total structure area: 0
- Total interior livable area: 1,530 sqft
Video & virtual tour
Property
Parking
- Total spaces: 1.5
- Parking features: Concrete, Garage Door Opener, Garage Owned, Attached, Garage
- Attached garage spaces: 1.5
- Has uncovered spaces: Yes
Accessibility
- Accessibility features: No Disability Access
Features
- Stories: 1.5
- Patio & porch: Patio
Lot
- Size: 6,534 Square Feet
- Dimensions: 115X60
- Features: Corner Lot
Details
- Parcel number: 0504251008
- Special conditions: None
- Other equipment: Ceiling Fan(s), Sump Pump
Construction
Type & style
- Home type: SingleFamily
- Architectural style: Cape Cod
- Property subtype: Single Family Residence
Materials
- Vinyl Siding
- Foundation: Block
- Roof: Asphalt
Condition
- New construction: No
- Year built: 1950
Utilities & green energy
- Electric: Circuit Breakers, 100 Amp Service
- Sewer: Public Sewer
- Water: Public
Community & HOA
Community
- Features: Curbs, Sidewalks, Street Lights, Street Paved
- Security: Carbon Monoxide Detector(s)
HOA
- Services included: None
Location
- Region: Morris
Financial & listing details
- Price per square foot: $145/sqft
- Tax assessed value: $203,352
- Annual tax amount: $3,447
- Date on market: 11/14/2025
- Ownership: Fee Simple